In this Decorating Dilemma, we’re going to take a look at Savannah’s soon-to-be kitchen. We’ll talk about working with dark granite that you might not love, but you don’t want to replace, unifying a disjointed space, adding shelving for style and storage, and more.
Here’s what Savannah says about the space…
“I need help! Lord willing, my husband and I will be moving into my parent’s old home when they finish building their new house. But I have a serious decorating dilemma. The kitchen has me stumped!”
The kitchen was renovated about 10 years ago and Savannah was able to help with that process, so she’s not picking on her parent’s choices! She’s just ready to take this look in a different direction when it becomes her home.
These are the things Savannah wants to address…
- She doesn’t like the dark granite but, understandably, doesn’t want to spend the money to rip out quality counters over color. So, she’d like to make them work.
- She would like to give the existing cabinets a fresh look.
- Possibly install floating shelves over the counters.
- Repaint the walls & perhaps install a tile backsplash.
Here are some of the pros I see…
The space is big! Savannah’s got a lot of room to work with. There are also beautiful wood floors and some unique design elements, like the plastered walls and french doors to the pantry. While the layout is unconventional, I can see it being a bonus to have a separate counter that’s outside of the working triangle of the kitchen to use for serving snacks, setting up a buffet, doing homework, etc. Everyone gathers in the kitchen and it’s nice to have a few different places for people to gather that’s not going to be in the way of the cook!
Before I share some of my ideas, here is a look at Savannah’s kitchen Pinterest board, so you can see the direction she wants to head. What I’m seeing are traditional/cottage/farmhouse styles pretty consistently represented.
Here are some of my ideas for this kitchen…
ONE
I think painting the walls all one color will make a big difference in unifying the space. Right now, the plastered walls are painted one color and the main kitchen area is painted another with only a line down the wall separating the two. And for the color, I would suggest a warm white, like Simply White by Benjamin Moore. Right now, the plastered walls are very noticeable, because of the decorative finish that highlights the uneven surface. The wall texture would be more subtle if it was painted all one color.
TWO
I would suggest painting the cabinets in a very dark color, almost black. I think the dark lower cabinets will make the counters blend right in and will give them a traditional, yet modern farmhouse feel.
Here are a couple of examples of dark cabinets with dark counters. If Savannah sways towards blue instead of black, a very dark navy blue would look great.
Image via: Sanctuary Home Decor/Christopher Peacock
This one is more modern, but the color palette is a good representation of my thoughts for the kitchen… Dark cabinets, dark counters, white walls, warm accents in brass, wood, copper, and woven elements.
Photo via: @alyssakapitointeriors
THREE
I would swap out the hardware for brass. I think that’ll pop against the dark paint and make the off-the-shelf cabinets look more custom. You could also use a gold wax or high-quality metallic paint on existing knobs to save some money.
FOUR
Add open shelving on either side of the window, cut to size. I love the idea of using chunky boards and iron or black supports to tie in with the dark cabinets and counters. Or, perhaps even brass brackets. The wood would add warmth and texture. If you do install a tile backsplash, I would consider a white subway tile to keep it nice and clean-looking. The shelves can then be installed over the tile. Or, backing that entire wall with beadboard and putting the shelves in front (similar to the picture below) would be easier to install and have a similar effect.
Photo Via: Our Vintage Home Love
I also like the idea of adding a more rustic wood shelf or perhaps even finding some old hutch-tops or glass-front cabinets that can be repurposed.
I think any of those options would work in this space.
FIVE
Switch to a counter-depth fridge. I know it’s tough to replace a perfectly good refrigerator, but the fridge is the most awkward thing about this kitchen to me and it sticks out into the room so far. I would comb craigslist and local hardware stores for scratch & dent models to see if I can find a counter-depth fridge that will sit back a few more inches. I would then suggest building a cabinet around the fridge, so it’s not so lonely. A simple enclosure with an open cabinet above for baskets and perhaps shallow shelving or a plate rack on one side would be nice.
Here’s a great tutorial on making a fridge enclosure by Ana White…
Another option for the fridge is seeing if there is anywhere else it can go. I don’t know what’s beyond this room, but maybe space can be borrowed, so the fridge can be set into the wall.
SIX
Paint the pillar white. I’m making the assumption that it’s a load-bearing pillar, but if it’s not, you can just remove it if you don’t care for it. If it is load-bearing, then painting it white will make it look a bit more traditional/farmhouse and not as Tuscan.
The last thing I would address in this space is the lighting. I would save that for last, because those pendant lights could take on a totally different feel once things are painted, etc. or you might decide to switch them out for a different style.
For the other side of the kitchen/eating area, Savannah has already refinished a table and chair set and I think they work perfectly into this plan…
She did a great job!
I might be a little concerned that with white walls and a white table, it’ll look very white over in that corner, so I would add a rug with either great texture, like a braided jute rug or something with a lot of color and pattern, like a Turkish-style rug (or some other antique/traditional-feeling rug pattern) that can pick up the dark tones of the cabinets and add in some accent colors.
Also, I’m not sure if it would fit, but it looks like you might be able to put a corner cabinet in the corner between the two windows. Painting one a pretty accent color or finding one that’s a great warm antique wood would be a chance to break up the white.
SEVEN
Speaking of accent colors, I would paint the pantry doors and the side door in a great pop of color. Savannah didn’t share her desired color palette, but it looks like she likes blue based on her fabric choice. That could be a good place to add a pretty blue/gray or continue the dark paint from the cabinets or even add a bold pop like a red (which could be really pretty if she does use a Turkish rug, which tend to have a lot of red in them.)
EIGHT
As a bonus project, I’ll add in one more thing. Textured ceilings can date a space. They drive some people crazy and other people don’t mind them. If Savannah doesn’t like them, I would suggest adding a tongue and groove ceiling and paint it white. It would be a big project but would lend a totally new look to the overall space.
There we go! I hope that gets the wheels turning for Savannah, but also others who might be dealing with some similar decorating dilemmas in their own home.
You can find more Decorating Dilemma posts HERE.





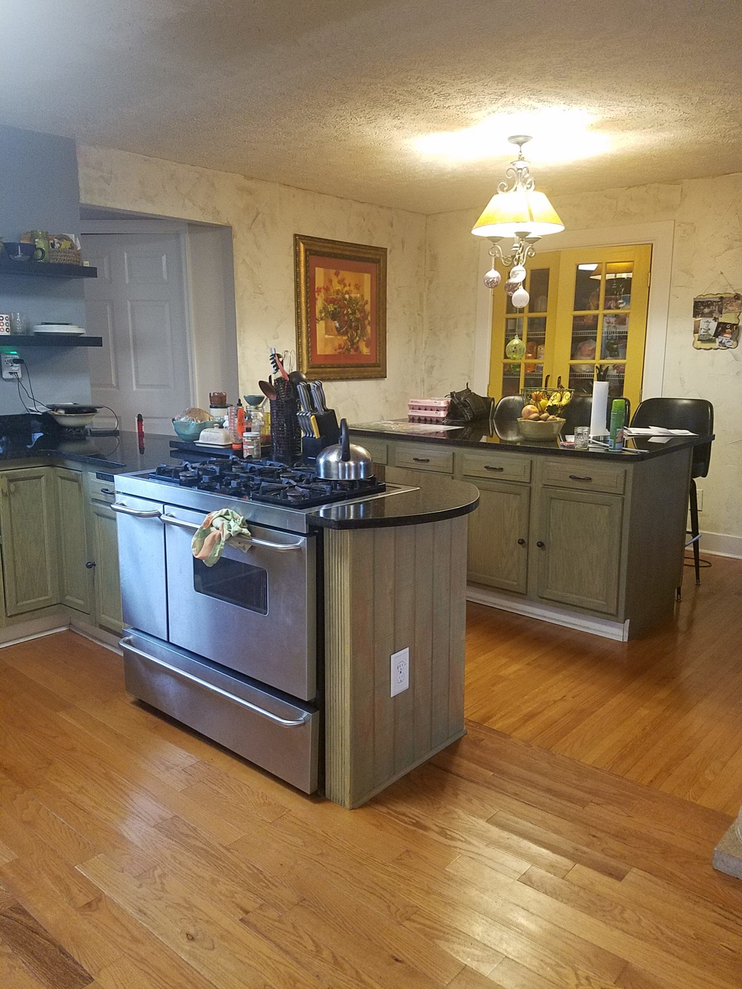





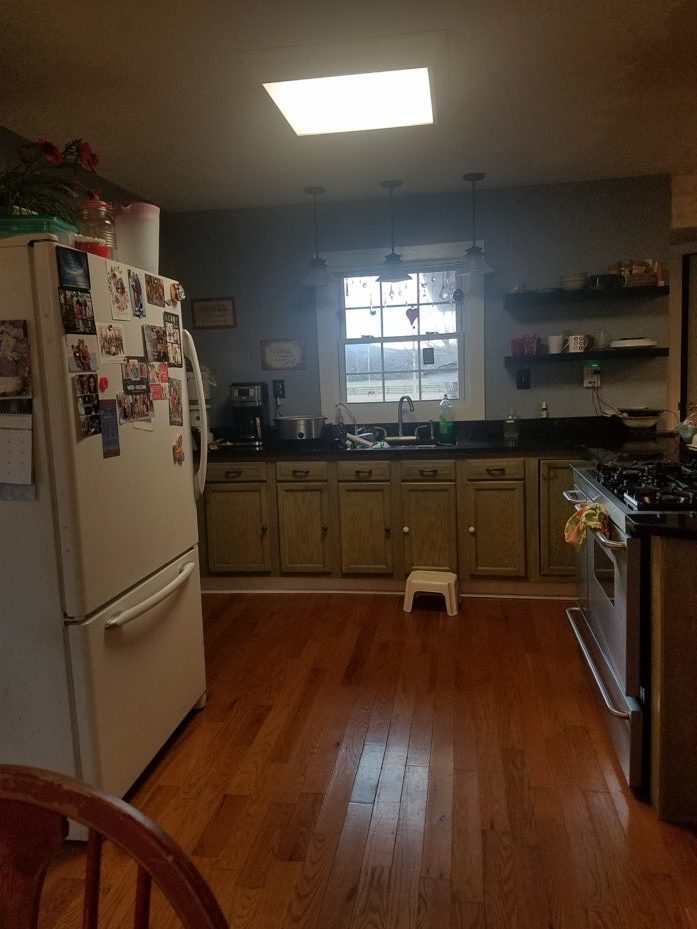



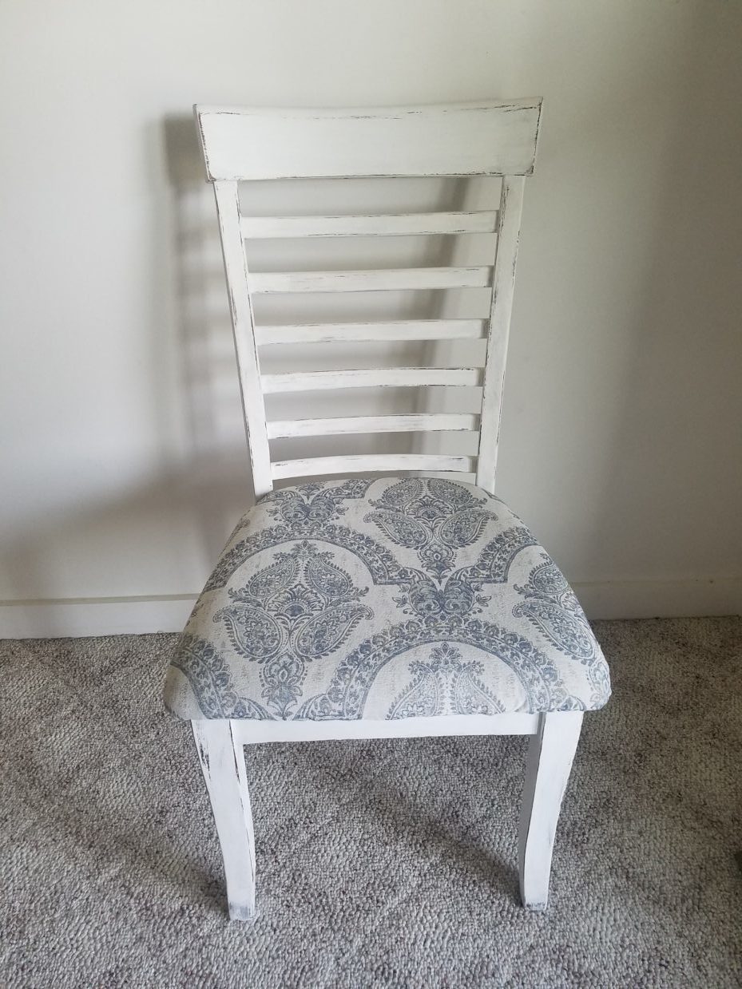






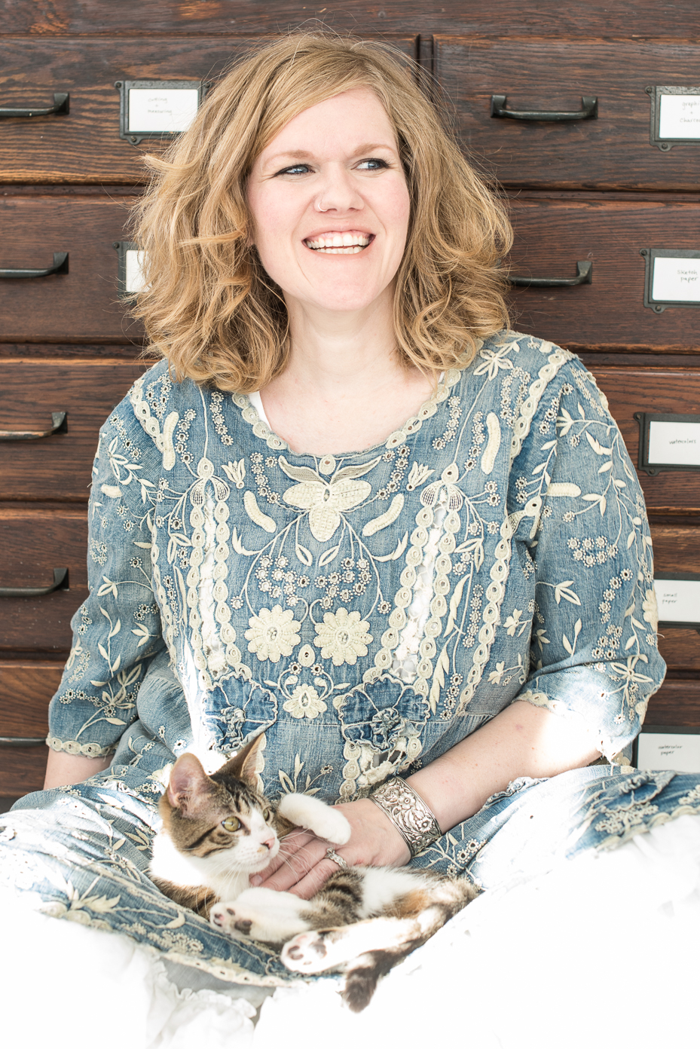
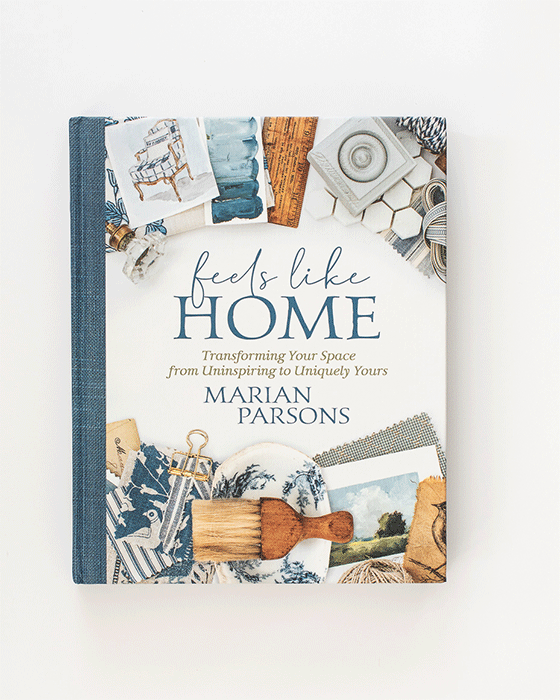
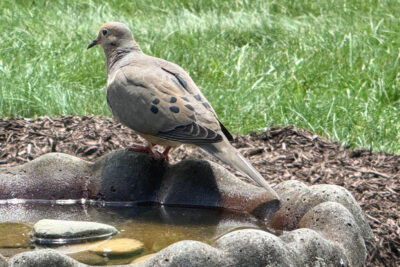
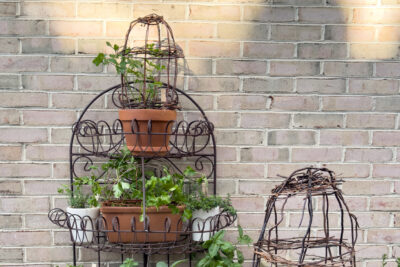
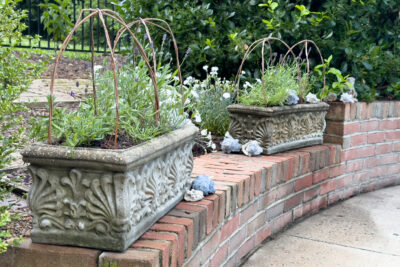
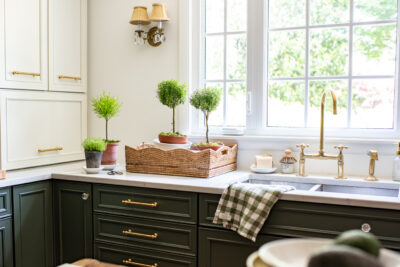


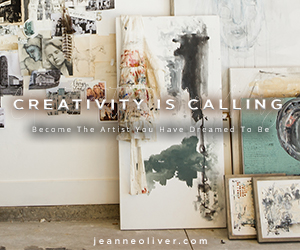

Great ideas. I think the countertops are the least of the challenges. You’re right, making changes around them will enhance their look. I would take down the (3) pendants over the sink — they don’t make sense. If need be, put them over the stove. But one pretty light fixture in the middle and then some cans would look better IMHO. Have fun.
Jean, I totally agree about the 3 pendants. That was the first thing that stuck out to me, besides the pillar and fridge (and I concur with Marian’s suggestions). One pendant over the window is enough. 🙂
Show do you begin to find a hutch to use in your kitchen for a cupboard and someone that will refinish and install?
Not handy.
If they are going to build a cabinet box around the fridge I suggest putting the fridge and box between the column and the stove. The height of the column works with the height of the fridge. And the box will cover the back of the fridge. On the back of the box they could put a chalkboard or white board or maybe some art.
That would also help the column somewhat disappear. Besides the frig, it’s the most awkward thing about the room. If it was load-bearing and had to stay, I’d box it in so it wouldn’t be so obviously awkward.
Exactly my thought about the column. If it has to stay I would box it to get rid of the curves and perhaps add artwork. Another thought would be to box it, add a chair rail the same height as the adjacent counter cabinet and paint the bottom the same color as the lower cabinets and the top the wall color to visually break up the height.
I was also going to suggest boxing the column.
It’s awesome that she gets to completely redo her kitchen. Marian, you found so many great ideas, love the color suggestions. Definitely would do something with the fridge, I like the idea of building a box around it (I said as I glance into my own kitchen, wondering if hubby would do that for our fridge 😉 There are endless possibilities in her space. P.S. I love posts like this!
I love all of those ideas. Just a couple of my own to add. I would put corbels under the outer counter top, and paint the wood paneling white, and it looks like to the right of the fridge, there is a space which may fit a banker’s rack or hutch, which could be used to store more items and give more opportunities for texture by adding baskets or crates.
I too had an elephant in the room too. Solution a GE slate gray counter dept frig. Blends in nicely.
GE is the only company that makes in slate. Yeah to fingerprints either. looks like she has two toddlers.
Thanks. That was fun. ?
I agree, the fridge is definitely a heavy design element. Another option would be to go with a really pretty fridge, like a smeg. You could even do it in a fun color. I think that it would be nice to have a two door cabinet that goes all the way down to the counter with a crown on top, placed to the left of the sink which could hold the appliances and clear up the counters a bit. There would still be room for open shelves to the right. Love the idea of painting the lowers a dark color to help the c-top feel less heavy.
It is a nice, big kitchen and I love the pinterest pins that Savannah chose for inspiration. With your suggestions, it is really going to sing.
Dark cabinets and ceiling suggestions are great. Since she’s painting the cabinets I would suggest patching the existing hardware holes on the doors and moving the hardware higher. If the column needs to stay, I’d box it in and either paint it white or stain it a warm wood tone.
I like your idea of integrating the column! It maybe slightly off the farmhouse style path, but I don’t want to box it in because it is a unique solid stone piece.
Those are great ideas. I would continue cabinets and/or countertop from fridge into the corner. While it would lose a couple lower cabinets, the counter could be useful. The countertop there could be a thick butcher block. It is helpful to have a place to set items removed from the fridge. Instead of cabinets underneath. It could be fabric curtains on a rail or baskets. Trash can could be there also. With all the space, it’s easy to have it too busy and not cohesive.
Also I would try to integrate the column. If there is room, add a chair, side table and light near it, so it’s not lonely! Hang a plant and put a couple on the floor by it.
I like your idea of integrating the column! It maybe slightly off the farmhouse style path, but I don’t want to box it in because it is a unique sold stone piece.
Savannah, I think the column is beautiful, and can certainly be in the farmhouse style path! It is very similar in style to the original wood columns on my 1914 farmhouse porch.
Your suggestions are great. The fridge is such a out of place box, she really needs to figure out that one. In a old apartment of mine I took the fridge and moved it to the entrance room not the perfect solution but just softer on the eye. What a great place for a coffee station.
According to her Pinterest board Savannah seems to like the farmhouse look; the pendant lights and all other light fixtures must go since they definitely do not speak farmhouse. She has a beautiful space to work with and you gave her some wonderful ideas. I especially like painting of the lower cabinets black/navy to blend in with the counters. If she must keep the column perhaps making it boxed in would look less tuscan. The door near the refrigerator would look great with a pop of color. If only she had more space to move the refrigerator – it does stick out a lot; overall, I love her kitchen space.
I love your suggestions Marian! My only suggestion would be to use mirror paint on the French doors leading into the pantry. Let’s face it, the shelves always start out nice and orderly and then life happens. If Savannah wants the mirror to look old, she can use water, vinegar and black paint. You may have done a video on this technique.
Wow. You gave her some very nice, workable ideas. Such food for thought!
The fridge is the elephant in the room. I agree with possible insetting it if possible. Adding a built in around it and maybe even turning it sideways so it faces the sink might keep it from feeling like it’s taking up so much space.
Please don’t use gray. It’s so overused and even though it’s the new “neutral”, in a few years, everyone will be steering away from it.
Yes, paint that column.
I like the dark lower cabinets and I’m always excited about a gorgeous Persian rug going into a space to bring in warmth.
I’ve gotten some amazing semi-antique rugs on eBay for under $200!
Post after pics, please.
Love your suggestions. A counter depth fridge came with our new home. While it looks streamlined, it doesn’t hold much. Ours has a built in water/ice dispenser which is great but it leaves very little room in the freezer. We’re only a family of two and the counter depth fridge didn’t meet our needs. Our solution was to buy a french door fridge with a bottom drawer freezer and put it in our garage. It came with the water/ice dispenser, we just didn’t hook it up. We now have room to spare. Hopefully she has a garage she can move her current fridge in to.
I have had a counter depth fridge for 15+ years (it’s vintage now) and it works well in our galley kitchen. Yes, it is limited in space so may not work for a larger family without a backup in another location. Mine is boxed in w the cabinet above dedicated to baking sheets with vertical spacers. It is the most convenient cabinet in the kitchen and used daily. It also holds cutting boards and cooling racks.
Interesting to know about water spots showing on darker painted lower cabinets. I’m getting ready to repaint light colored cabinets with a darker color on the bottom and changing out the counter tops. I’m thinking an antiqued red or teal. Any suggestions and would it be best to go with a darker counter top?
I agree with many of the comments, here. I also noticed that the toe-kick below the cabinets appears white and really stands out. I would change it (paint?) to match whatever color ends up on the cabinets. Also a few nicely placed “feet” would give the cabinets a more furniture feel.
Yes, I agree with the toe-kick!
Love this idea about the toe kick!
Sounds great! I really love all of your suggestions and can’t wait to see the updates.
From experience (!), these would be my suggestions: bead board used as back splash is the pits to clean, can lights give the best overall lighting, then add pendants/chandeliers for decorative effects, black/dark painted cabinets show more dirt, water spots, etc. than lighter colors (I had white, now have “ebony” and regret the change). When all is done, declutter, declutter, declutter! Agree with ideas for the column and refrigerator.
Awesome practical suggestions! It does need a lot of decluttering but it serves a family of 8 so although my sister does an excellent job of cleaning it up, it doesn’t take long to get cluttery again. I snapped these pictures on a very ordinary rainy day in between meals being made and little kids playing! ? we have way too much stuff sitting around, and configuring all the appliances on the counters will be fun because… we use them all! Crockpot, blender, wheat grinder (we make our own bread), coffeemaker… it adds up! ?
Maybe you can make an appliance garage alongside the fridge? Build a box around the fridge and add a column of “cubbies”, one for each appliance, down one or both sides. You can cover them with doors or leave them open. If it makes sense you could even run power to the cubbies so the appliances could be used in place. Otherwise they’d be easy to get out and put away. If you chose to cover the cubbies with doors, chalkboard or corkboard over part might be fun for the kids and practical.
Marian, this has been a really fun post! I liked seeing Savannah’s kitchen and your ideas. Her kitchen is nothing like mine, but I still saw some practical suggestions that could fit areas in my home. The comments have been fun to read too…so many great suggestions! It feels very collaborative. 🙂
Some great ideas shared! Only one idea when the changes are made…..de-clutter the counter tops and the top of the refrigerator so that all of the beautiful changes can be seen! Perhaps first clear out what’s inside the current cabinets and donate unused items or pack/stack them so there is more room for things currently on top of spaces, inside and not visible. Your examples of ideas show such clean and clear shelving and counter tops which beautifully show off the colors and choices.
Definitely a great idea! I didn’t address the stuff in this post, since I assume that belongs to her parents. 🙂
I love your suggestions. Great post.
Thank you everyone for your suggestions! We have not yet moved in, so this kitchen happily serves my parents and six siblings, ranging in age from 18 years to about 18 months. ? I appreciate the service this kitchen gives, and happily anticipate giving it a facelift one day. I agree that the fridge is the elephant in the room… haha, but it’s elephant size is a convenience that is hard to give up! I like the idea of building cabinetry or something similar around it. For those who may be wondering, the column is load bearing. ☺ I am thankful for the support it provides so that the space is so open… when I was a kid growing up in this house, it was so cut up that each space had it’s own room. I.e. living room: closed in. Dining separate from kitchen. Walls and doors everywhere. It has come a loooong way, and i am excited to see where we take it!
Savannah, I am so impressed with your thankful heart and your parents that still have their home full of children to raise. It is a busy home and I’m sure you will have a ball making it your own.
What if you took three of the cabinets to the left of the sink away and installed the refrigerator there? Then (if they fit) move those cabinets and counter over to fill in the spot between the column and the stove (that would help anchor the column)? Add an island to create counter space for when you are removing items from the fridge and for working space. Love the navy blue suggestion for the cabinets! Yes – I agree with cag711 – it would be great to “After” pics! And yes, do the distressed mirror effect on the pantry doors. Great ideas from everyone!!
This was fun! I really enjoyed that, hope to see more of these.
Love all the ideas, but would urge a Dark Navy Blue for cabinets…blue so much more fun to work with than black… kit Towels, pot holders, rugs, seat cushions, window valance, …black is SO Black
AMEN on the refrigerator!…. and PROMISE yourself you are not going to magnet ANYTHING to it!!! There are plenty of other ways to showcase children’s art and keep track of appointments. Otherwise it’s like a junkyard in the middle of your kitchen. You sure don’t see that in the magazines!!
I have a piece of my grandson’s art on my fridge. He’s 4. The look on his face when he walked in a saw it there was worth a million bucks to me. How about a coffee bar to get a few appliances off the counter? What fun to hear all the ideas.
What a great idea for the blog! I too, went to almost black for the cabinets. I would probably do something different with the three pendants over the sink too. I think three may be too many and it creates a lot of visual “clutter” for the eye. So many of you have offered great ideas. I look forward to seeing pictures when the project is complete. Good luck to Savannah and her family as they make the space their own.
I love your ideas Marian. They will make a lot of difference and most are very cost effective. This is a great initiative. Anyone would be blessed to get your design advice. I really like how you set out your ideas in point form too. I agree the fridge is the eyesore. If it was to be replaced to a counter depth one, what colour should it be? I thought maybe black if painting the lower cabinets dark? It might blend in and fade away more??? I also thought if Savannah didn’t want dark cabinets that painting them white could give a classic French country look with white cabinets and dark counter tops. I think that would still work with the dining table too. I also wondered if the fridge was recessed if a butchers block could work in the kitchen? Congratulations Savannah on your new home. Best of luck with your move and renovation. Whatever you do I’m sure it will be wonderful. ?
I would also suggest that when Savannah paints the cabinets, she fill the holes in those lower doors so she can MOVE THE KNOBS UP to a more convenient location, usually closer to the corner.
I love posts like this! I have many of the same pins as Savannah, so obviously, I’ll love where she goes. I also love that she is keeping the counters. I totally understand installing marble if that’s your dream, and I also totally appreciate keeping what is serviceable. I look at houses for sale a lot, (though I can’t afford) and design the kitchen in my mind. I too would love marble, but if I see a kitchen with dark counters, that are in perfect condition, in my mind I work around them. And with the right direction, they can be really lovely. I love the idea of the navy. I also like the idea of a hutch type cabinet for harnessing counter things. The kitchen is full of things, but decluttering did not occur to me for a hot minute. It just looks lived in, and I prefer people to be practical. (I also caught it’s your parent’s kitchen still.) I think just painting the walls white will be an immediate and incredible change. I also think the column will look farmhousey enough when painted white. You could even build a counter around it, but that would cover the bottom.
And I really love the Edith and Evelyn ceiling. I can’t visualize the pickled wood against the black counters, but I do like the idea. What a fun kitchen to inherit! Have so much fun.
Your comment is amazing and hands down my fave! Thanks for the encouragement!
I would actually go opposite with the cabinet color and paint them white! Then do a neutral color on the walls.. It would pop the black countertops!
My 2 cents worth is to remove the doors on the chunky island and add in baskets like in a few of her pinterest posts. It will add some chunky texture and break up the monotony of all the cabinets. Two could be large basket and two could be shelves, tastefull filled. Marion’s kitched has a nice set of shelves at the end of her island. That sort of feel.
The two cabinet doors under the sink could be swapped out for french linen toweling cafe-type curtains. Sortness and texture! I would have to agree with everyone about the fridge-it looks like a huge blow-up of the Pillsbury dough boy! But seriously, it there another possible location? But certainly a shallower, wider French-door style is a great solution.
All of the other brilliant ideas on the cabinet and wall paint and light fixtures I agree with!
And I am so 100% in agreement with the beadboard backsplash and ceiling!!! It’s going to look great!
By the way, This was soo much fun! Please do more Decorating Dilemmas!
Love the suggestions. I like how pictures were added to reinforce the idea.
Love all your ideas! The only thing I might make exception to is that I love the texture of the plaster wall I would try to find a way to make it very neutral and quiet and yet still highlight that texture with a very very pale wash over the white you planned.
So glad you brought this feature back, because I love seeing what you would do!
We went from a big regular size fridge that stuck out way too far… to a french style counter depth. We told ourselves, it may be smaller but will look so much better and we’ll adjust to less room. I don’t even think about it anymore!
Great ideas everyone! But my first concern is the giant stove with no ventilation–maybe it has a built-in downdraft? Please consider a real hood or quality downdraft–definitely a splurge but so much healthier for everyone!
I had 2 load bearing posts to contend with when I remodeled my kitchen plus the need for venting. We turned the problem into an island with great storage and a downdraft (which was my sole must-have).
If you do decide to alter countertop placement, you can definitely modify the granite. But to add to it, I suggest considering butcherblock. Not expensive and so beautiful and durable! Good luck and have fun.
Could the column be wrapped with wood for a better farmhouse look.
Great ideas for her.
Some great ideas and I cant wait to see the after pics. I am hoping that pillar isnt load bearing because it just looks so big and bulky and breaks up the room. However, I was wondering if it is load bearing could a wooden beam replace the pillar? I just hope the pillar can be removed.
What a wonderful opportunity for Savannah and her family! I know she’s thrilled and brimming with ideas. One thing I’d suggest is going slow. Living in a space for awhile is such an eye-opener for identifying problems and solutions. The other thing is my own experience with a counter depth fridge. When I downsized from a large house to a garden home, the existing floor plan and water supply dictated a counter depth fridge. I chose a French door with water and ice dispenser and hoped for the best. Five years later, and I miss my big refrigerator every day. The counter depth is soooo small! And there’s only one of me! I had to buy a second fridge for the garage, and that’s so inconvenient. So hang on to space for a full sized fridge, if you possibly can. Enjoy your new blessing!! ?
I think unique lights are so important too. But like she mentioned wait till the end to see what is needed in terms of color and style.
There are so many things to say and such possibility for this kitchen! I would agree that the first thing to do would be declutter and wipe the slate clean, including the fridge door. I really dislike textured ceilings so that would be the second thing to go. I definitely like the idea of planking the ceiling. Then apply a consistent paint color (I am a fan of Benjamin Moore Chantilly Lace) throughout the whole room to make everything look fresh, clean, bright and unified. I love the navy blue cabinet idea with the black granite and brass handles. Honestly, I think that I would not install any sort of backsplash tile as you already have the black granite lip. I would live with that for awhile and see if I liked it. I also think boxing the fridge is a wonderful idea. Paint the pillar white, update the light fixture over the table and also go down to one light fixture over the sink. It looks like you could use much more lighting throughout the whole kitchen…warm LED recessed lighting along with some under-shelving lighting would help tremendously. I like the chunky-wood open-shelving idea and I would keep any window treatments very simple, maybe matchstick blinds in the dining area. I also totally agree with Marian about putting down a runner and picking a color from the rug (like red) to paint the pantry doors and even the outside door. You could get a few colorful pots and pans to add even more pops of color. I love the funkiness of this kitchen and the pillar is part of that charm. Have fun and enjoy every step of the process. I think that once you clean out the visual clutter you will really be able to see where this kitchen can go!
I just read that the pillar is stone. Never mind! Just keep it stone and don’t paint it white. I think it’s a really fun part of your kitchen! I mean…how many of us have a pillar in our kitchen? I love it!
So many great ideas! I recently bought a house that had a layout that made a standard sized refrigerator awkward. I replaced it with a counter depth fridge and it definitely was the right decision for my kitchen. However, there are two downsides; they are more expensive and you do lose a lot of interior space. My suggestion if you choose to purchase one is to see if you can buy a floor model or scratch and dent to save money and move the old fridge into the basement or garage for any overflow of groceries.
WOW. So many great ideas but I wanted to let you know we faced the same dilemma (or similar) with the stinking refrigerator! We bought a repo in 2000…before much of the economy tanked. There was really no kitchen except for a couple water pipes and 220 electric coming out of the floor in a snake pile! Anyway, we had three kids…two boys and a girl that would grow up to need even MORE food constantly (remember those days?) so I was pretty dang insistent on getting a fridge and a freezer stand alone unit(s). Kenmore (does that exist any more?) made them as did Kitchen Aid and if you got counter-depth ones…they would really look as great as they worked! Don’t ask me because I’m stuck with a French door fridge/freezer on the bottom unit. Ahem. I was out-voted way back then and I still think I would love them. I think the one thing that drew my eye was that wide, white mop-board/toe-kick….once you decide if you’re going to paint the cabinets…just go with something coordinating…Marian’s suggestions are top notch! Just keep in mind…this is YOUR home! Signed…the woman who had three high chairs!
I think the colors/ideas suggested by MMS are perfect. I haven’t finished reading all the comments so I don’t know if this idea has been suggested…I would take the counter that is in the other room and use it to create a bank of cabinets to the left of the refrigerator. It looks like there’s room for cabinetry there and you wouldn’t lose any working space and you’d gain more storage. Retrofitting the counter would be easier and less expensive than building a new set to fill that empty space. It would also be a good balance for the refrigerator build-in. Then, I would use that empty room where the counter was, as the dining area furnished with the newly refinished table & chairs. The used-to-be dining area would become a sitting room—a cozy area with a small sofa and a wooden rocker/s. The upholstered furniture would “soften” all the wood and be a place to sit and chat with the cook or do homework/read/etc.
Opps…I meant put cabinets to the right of the refrigerator.
There are great paints available now that you could use to change the color of the countertop. Heirloom Tradition All In One Paint is one brand. That might give you more choices on color for your cabinets.
Such amazing ideas and inspiration pictures! The element that bothered me the most was the freestanding counter parallel to the range. It doesn’t make sense. If there was some way to move it over to the refrigerator wall, it would keep the fridge from looming so much in the room. Adding a housing unit for it would help as well. This would create a U-shaped space which would be much more efficient.
The space where the odd counter was could then be turned into a play, learning space for the kids since I see a dining area on the other end of the room.
I wonder if one reason the fridge looks so misplaced is because it’s so big and white in a room with little else to blend with. Agree a counter depth model would help step it back but so would stainless.
Agree about painting the entire room a single color; I also think the texture should be knocked back so there’s better cohesion across the entire room. And a ceiling treatment – planking, headboard, or even coffers – would unite the entire space. It would also reflect the headboard around the back side of the range unit. And I love the idea of painting the lower cupboards a dark color to anchor the dark counters. Adding some “rustic” element such as wood floating shelves or even natural wood uppers, would add warmth to the space and tie in the beautiful floors.
Hope she will share what she ends up creating!
As a designer do you start with presenting your entire plan then adjust according to budget or do you start by using budget? I find I tend to cut too many corners when a client always mentioned cost which is often the case.
I don’t work as a professional designer, but in cases when I have done rooms, I start with the overall direction and what is feasible right away. I’ll then add in things that can be saved for and done over time. Ultimately, it’s better to wait on some things than compromise the design. When you’re living in house for 5, 10, 20+ years, why rush into something?
Did anyone notice the island lined up if you will behind the stove, looks like a walking path to and from the kitchen then placed in front of a pantry? Maybe placing the island on the back wall where the fridge is now for a continued flow of countertop and cabinetry while creating a more open feel of space right next to the door instead of boxing it in. If measurements allow that is. Then move the fridge to the side of the room where the island is currently. Again depending on measurements, electrical outlets availability and ice/water hookup availability. Then continue the look of the pantry with an enclosure around the fridge. Maybe re- place the flooring in the same direction as the rest of the room for a continual flow lengthening that corner of the kitchen.
Hi,
Have you seen Jenna Sue Designs’ kitchen? She incorporated a vintage bookcase and set it on her countertop for extra storage. Hard to describe but it gives her kitchen so much character; take a look!
I love the idea of painting the cabinets dark so the dark countertop blends in. Since you’d be painting, I’d fill in the existing holes and place the hardware in a more traditional location (closer to the corner). I’d also eliminate the hardware on the face of the kitchen sink cabinet. I assume those aren’t working drawers and I think they’d look better without it. I’d love to see an “after!” Good luck!
I shocked at the difference painting the cabinets makes in relation to the granite. I never would’ve thought to go black on black but I go straight from hating the black granite to loving it with the changes you’ve suggested!
What a fun post with great ideas! I can’t wait to see pictures when the transformation is completed. Good luck !
Love all MMS ideas, especially painting lower cabinets a dark color to integrate the countertops.
But I cringe at painting the natural stone pillar. I would look at it as a textural element like the baskets and natural wood that has been suggested. It will help to add character and warmth to a neutral palette of black/navy and white.
Building a cabinet for the fridge and extending counters to the corner would be a must for me.
Great ideas! You have a great vision for her kitchen. Good luck!
Love the ideas. Looking forward to reading other dilemma posts!
Great advice. Any chance the fridge could go left of the window? Id there enough space to move it there?
Can that column be boxed? To be more simple and less Tuscan looking? (If, as you asked, it is not load bearing – but it looks as though it almost has to be. I’d have a nice professional box made around it with trimwork.
I love white cabinets with black granite, too – but not with white walls – maybe that with a slight color to the walls?
This is an awesome part of your blog, Marian. Thanks – looking forward to reading more.
I love the black cabinet inspiration photo! But I wanted to encourage you to paint the cabinets white. I bought a house with white cabinets and black granite and although I would not have picked it at the time, it became my favorite kitchen-I really loved the contrast. Then add the white painted brick backsplash from you pinterest pin or a subway tile…such a classic look. Also, I’d cover the column so it had clean lines.
I have a small kitchen and have black granite counter with white cabinets and used a simple small marble back splash. I love my kitchen.
I agree maybe with the refrigerator if nothing else should be built in and possible the upper cabinet she could store some of the items on her counter. She has way too much stuff and it looks cluttered. Possible a small cabinet next to the refrigerator. But would love to see the cabineta wrapped around to the existing counter.
If she loves blue she could paint the whole area a very faint blue.
I noticed there wasn’t a dishwasher. That would be nice to have.
Replacing the center light with remodel can lights would spread the lighting around, and if she does paint or plank the ceiling, they will just blend in. And if a backsplash is added, more receptacles could be cut in over the counters (use adjustable boxes if the splash is tile).
This was fun.
Someone mentioned that beadboard is hard to clean. We have had it for 5 years now and I find that it’s easy to keep looking nice and can easily be touched up with paint if need be. I agree with Melanie–aesthetics are nice, but it sounds like Savannah actually cooks in her kitchen (what a novel idea!) and a dishwasher would be helpful.
When planning colors, I wonder about the amount of natural light in the kitchen. While in theory the dark cabinets would work with the countertop, it could make the room feel like a cave. The floors are fairly dark and unless she wants to lighten them up with paint, it all seems so … dark and heavy. Is there a way she could simulate dark cabinetry (covering the existing cabinets with dark paper temporarily, maybe?) and live with it for a few days to see if she likes the look and how the light bounces around?
I agree that the fridge looks awkward, but if you are someone who uses a lot of fridge space, you want to make a decision on this very carefully. If it looks nice but isn’t practical, that will also drive Savannah crazy.
i have resubvsribed several times but have still not received the download of journels. please advise what i should do
I also loved this post, and love Savanah’s comments. I agree with many, that while the fridge is practical it just needs to go. Looking at the photo it jumped out much, much more so than dark counters as being the problem in the room. I know we see light and marble counters all the the time now, and they are lovely, but dark counters can absolutely look nice.
I think with a smaller fridge, painted cabinets (and kickplates) and just one pendant light, the kitchen will be transformed….and all the other suggestions would be icing on the cake.
I wanted to comment that if you need a inexpensive option for the textured ceiling, you can sand the ceiling and then paint it. We did this on our previous house and it looked lovely. It had a slight pattern to it but it was amazing how pretty and smooth it looked. We used a ($25 from Amazon) drywall sanding attachment from Hyde that attached to our shop-vac and it worked well with just a little dust instead of a disaster. We then used a paint sprayer on the ceiling with white ceiling paint. You need a paint sprayer for painting cabinets! Anyway, another option to think about!
I love these ideas-especially the dark lower cabinets to help the counters to blend in. I love that beautiful gas range- what a treasure!
I love when you do these posts! Thanks!
Hi, I loved reading this post. So many great ideas. I hope to see her finished kitchen or at least the progression. Thanks!