Country Ensuite Bathroom with a Wood Ceiling Ideas and Designs
Refine by:
Budget
Sort by:Popular Today
1 - 20 of 26 photos
Item 1 of 4

Pivot mirrors over vanity. Carrara Marble floors and vanity deck. Black tub, traditional tub filler, classic elements & easy to keep clean.
Large farmhouse ensuite bathroom in San Francisco with shaker cabinets, white cabinets, a freestanding bath, an alcove shower, white tiles, mosaic tile flooring, marble worktops, grey worktops, double sinks, a built in vanity unit, a one-piece toilet, marble tiles, white walls, a submerged sink, grey floors, a hinged door, an enclosed toilet, a wood ceiling and wood walls.
Large farmhouse ensuite bathroom in San Francisco with shaker cabinets, white cabinets, a freestanding bath, an alcove shower, white tiles, mosaic tile flooring, marble worktops, grey worktops, double sinks, a built in vanity unit, a one-piece toilet, marble tiles, white walls, a submerged sink, grey floors, a hinged door, an enclosed toilet, a wood ceiling and wood walls.
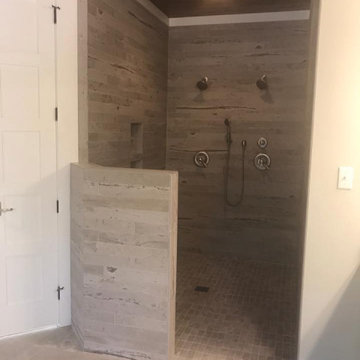
Inspiration for a large rural ensuite bathroom in Other with shaker cabinets, white cabinets, double sinks, a built in vanity unit, a freestanding bath, an alcove shower, granite worktops, an open shower, grey worktops, beige walls, ceramic flooring, a submerged sink, beige floors, a wall niche and a wood ceiling.

Separate master bathroom for her off the master bedroom. Vanity, makeup table, freestanding soaking tub, heated floor, and pink wide plank shiplap walls.

Free Standing Tub
This is an example of a large rural ensuite bathroom in Denver with shaker cabinets, dark wood cabinets, a freestanding bath, an alcove shower, a one-piece toilet, white tiles, porcelain tiles, white walls, ceramic flooring, quartz worktops, beige floors, an open shower, black worktops, a feature wall, double sinks, a built in vanity unit, a wood ceiling and a submerged sink.
This is an example of a large rural ensuite bathroom in Denver with shaker cabinets, dark wood cabinets, a freestanding bath, an alcove shower, a one-piece toilet, white tiles, porcelain tiles, white walls, ceramic flooring, quartz worktops, beige floors, an open shower, black worktops, a feature wall, double sinks, a built in vanity unit, a wood ceiling and a submerged sink.

Little Siesta Cottage- 1926 Beach Cottage saved from demolition, moved to this site in 3 pieces and then restored to what we believe is the original architecture

Chiseled slate floors, free standing soaking tub with custom industrial faucets, and a repurposed metal cabinet as a vanity with white bowl sink. Custom stained wainscoting and custom milled Douglas Fir wood trim

Farmhouse ensuite bathroom in San Francisco with a freestanding bath, beige walls, limestone flooring, a freestanding vanity unit, exposed beams, a vaulted ceiling, a wood ceiling, beaded cabinets, medium wood cabinets, a submerged sink, grey floors, white worktops and double sinks.

This is an example of a country ensuite bathroom in Kansas City with flat-panel cabinets, light wood cabinets, a freestanding bath, a walk-in shower, a one-piece toilet, multi-coloured tiles, stone tiles, white walls, porcelain flooring, a built-in sink, quartz worktops, white floors, a hinged door, black worktops, a shower bench, double sinks, a floating vanity unit and a wood ceiling.

This is an example of a medium sized farmhouse ensuite bathroom in Other with double sinks, a built in vanity unit and a wood ceiling.

This enormous primary bathroom has had a complete makeover. We carried through the same gorgeous blue custom cabinetry that's seen elsewhere throughout the house, added an entire wall of cabinetry storage, gorgeous textured wood grain hexagonal wall tile, modern industrial light fixtures, a brand new stand alone tub nestled among large sunny windows. Topping it all off is a huge walk in shower in various white tiles to keep the space light and bright!

Because the location is in the middle of a 38 acre Texas ranch, curtains are optional. Instead, sturdy bars have been installed to make getting in and out of the antique claw foot bath safe and easy. Large windows and white wood walls give a light and airy look

WC im Landhausstil. Blausteinbecken auf Handgemachtem, Maßangefertigtem Schrank. Umrahmung aus alter Eiche
Design ideas for a medium sized rural ensuite bathroom in Other with flat-panel cabinets, white cabinets, a wall mounted toilet, blue walls, soapstone worktops, beige floors, grey worktops, an enclosed toilet, a single sink, a built in vanity unit, a wood ceiling and wood walls.
Design ideas for a medium sized rural ensuite bathroom in Other with flat-panel cabinets, white cabinets, a wall mounted toilet, blue walls, soapstone worktops, beige floors, grey worktops, an enclosed toilet, a single sink, a built in vanity unit, a wood ceiling and wood walls.
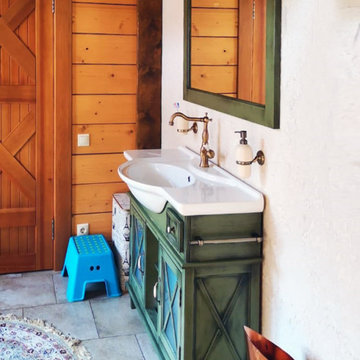
This is an example of a medium sized farmhouse ensuite bathroom in Other with raised-panel cabinets, green cabinets, beige tiles, brown walls, porcelain flooring, solid surface worktops, grey floors, white worktops, a single sink, a freestanding vanity unit, a wood ceiling and wood walls.

Prior to completion
Inspiration for a medium sized rural ensuite bathroom in Chicago with raised-panel cabinets, dark wood cabinets, a corner bath, a double shower, a one-piece toilet, grey tiles, marble tiles, white walls, dark hardwood flooring, a console sink, granite worktops, brown floors, a hinged door, multi-coloured worktops, an enclosed toilet, double sinks, a built in vanity unit, a wood ceiling and wood walls.
Inspiration for a medium sized rural ensuite bathroom in Chicago with raised-panel cabinets, dark wood cabinets, a corner bath, a double shower, a one-piece toilet, grey tiles, marble tiles, white walls, dark hardwood flooring, a console sink, granite worktops, brown floors, a hinged door, multi-coloured worktops, an enclosed toilet, double sinks, a built in vanity unit, a wood ceiling and wood walls.

The primary bath is the focus of the project. Complete with two vanities, a barrier-free shower, and a water closet, it is ideally designed for aging in place. Aesthetic cues were taken from the existing home.

Chiseled slate floors, free standing soaking tub with custom industrial faucets, and a repurposed metal cabinet as a vanity with white bowl sink. Custom stained wainscoting and custom milled Douglas Fir wood trim
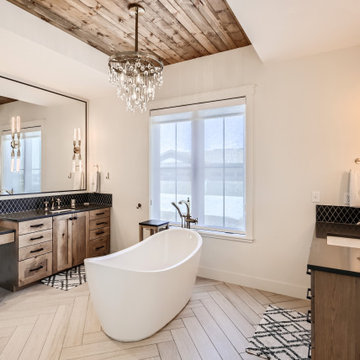
Inspiration for a large farmhouse ensuite bathroom in Denver with shaker cabinets, medium wood cabinets, a freestanding bath, an alcove shower, white tiles, porcelain tiles, ceramic flooring, a submerged sink, quartz worktops, an open shower, black worktops, a shower bench, double sinks, a built in vanity unit and a wood ceiling.
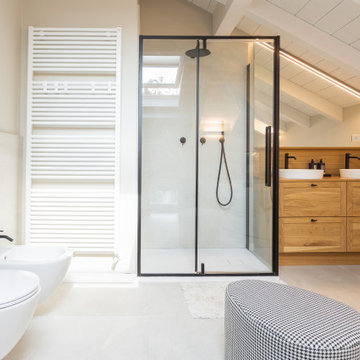
This is an example of a medium sized country ensuite bathroom in Other with recessed-panel cabinets, light wood cabinets, a corner bath, a walk-in shower, a two-piece toilet, beige tiles, beige walls, porcelain flooring, a vessel sink, wooden worktops, beige floors, a hinged door, brown worktops, double sinks, a freestanding vanity unit and a wood ceiling.

Adequately and sufficiently prepared ahead of services
All cracks, nail holes, dents and dings patched, sanded and spot primed
All Trim and Base boarding primed and painted
Walls and Ceiling Painted
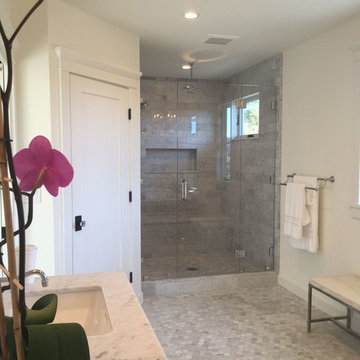
Large master shower enclosure
All marble
Sophisticated, crystal knobs & door knobs
Design ideas for a large country ensuite bathroom in San Francisco with shaker cabinets, white cabinets, a corner shower, a two-piece toilet, grey tiles, marble tiles, grey walls, marble flooring, a submerged sink, marble worktops, grey floors, a hinged door, grey worktops, a shower bench, double sinks, a built in vanity unit, a wood ceiling and wood walls.
Design ideas for a large country ensuite bathroom in San Francisco with shaker cabinets, white cabinets, a corner shower, a two-piece toilet, grey tiles, marble tiles, grey walls, marble flooring, a submerged sink, marble worktops, grey floors, a hinged door, grey worktops, a shower bench, double sinks, a built in vanity unit, a wood ceiling and wood walls.
Country Ensuite Bathroom with a Wood Ceiling Ideas and Designs
1

 Shelves and shelving units, like ladder shelves, will give you extra space without taking up too much floor space. Also look for wire, wicker or fabric baskets, large and small, to store items under or next to the sink, or even on the wall.
Shelves and shelving units, like ladder shelves, will give you extra space without taking up too much floor space. Also look for wire, wicker or fabric baskets, large and small, to store items under or next to the sink, or even on the wall.  The sink, the mirror, shower and/or bath are the places where you might want the clearest and strongest light. You can use these if you want it to be bright and clear. Otherwise, you might want to look at some soft, ambient lighting in the form of chandeliers, short pendants or wall lamps. You could use accent lighting around your country bath in the form to create a tranquil, spa feel, as well.
The sink, the mirror, shower and/or bath are the places where you might want the clearest and strongest light. You can use these if you want it to be bright and clear. Otherwise, you might want to look at some soft, ambient lighting in the form of chandeliers, short pendants or wall lamps. You could use accent lighting around your country bath in the form to create a tranquil, spa feel, as well. 