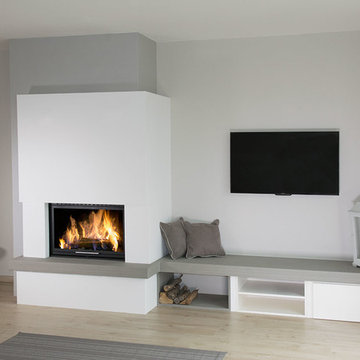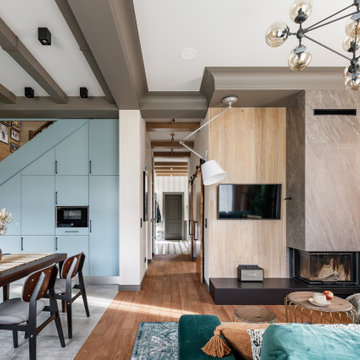Scandinavian Living Room with a Corner Fireplace Ideas and Designs
Refine by:
Budget
Sort by:Popular Today
1 - 20 of 306 photos
Item 1 of 3

This is an example of a medium sized scandinavian formal enclosed living room in San Francisco with white walls, medium hardwood flooring, a corner fireplace, a tiled fireplace surround, no tv and brown floors.

Interior Design & Styling Erin Roberts
Photography Huyen Do
Design ideas for a large scandinavian open plan living room in New York with grey walls, dark hardwood flooring, a corner fireplace, a metal fireplace surround, no tv and brown floors.
Design ideas for a large scandinavian open plan living room in New York with grey walls, dark hardwood flooring, a corner fireplace, a metal fireplace surround, no tv and brown floors.

Le projet :
Une maison de ville en région parisienne, meulière typique des années 30 restée dans son jus et nécessitant des travaux de rénovation pour une mise aux normes tant en matière de confort que d’aménagement afin d’accueillir une jeune famille.
Notre solution :
Nous avons remis aux normes l’électricité et la plomberie sur l’ensemble de la maison, repensé les volumes dès le rez-de-chaussée.
Ainsi nous avons ouvert la cloison entre l’ancienne cuisine et le séjour, permettant ainsi d’obtenir une cuisine fonctionnelle et ouverte sur le séjour avec un îlot repas.
Les plafonds de l’espace cuisine et de l’entrée bénéficient d’un faux-plafond qui permet d’optimiser l’éclairage mais aussi d’intégrer une hotte située au dessus de l’îlot central.
Nous avons supprimés les anciens carrelages au sol disparates de l’entrée et de la cuisine que nous avons remplacé par des dalles grises mixées avec un carrelage à motifs posé en tapis dans l’entrée et autour de l’îlot.
Dans l’entrée, nous avons créé un ensemble menuisé sur mesure qui permet d’intégrer un dressing, des étagères de rangements avec des tiroirs fermés pour les chaussures et une petite banquette. En clin d’oeil aux créations de Charlotte Perriand, nous avons dessiné une bibliothèque suspendue sur mesure dans le salon, à gauche de la cheminée et au dessus des moulures en partie basse.
La cage d’escalier autrefois recouverte de liège a retrouvé son éclat et gagné en luminosité grâce à un jeu de peintures en blanc et bleu.
A l’étage, nous avons rénové les 3 chambres et la salle de bains sous pente qui bénéficient désormais de la climatisation et d’une isolation sous les rampants. La chambre parentale qui était coupée en deux par un dressing placé entre deux poutres porteuses a bénéficié aussi d’une transformation importante : la petite fenêtre qui était murée dans l’ancien dressing a été remise en service et la chambre a gagné en luminosité et rangements avec une tête de lit et un dressing.
Nous avons redonné un bon coup de jeune à la petite salle de bains avec des carrelages blancs à motifs graphiques aux murs et un carrelage au sol en noir et blanc. Le plafond et les rampants isolés et rénovés ont permis l’ajout de spots. Un miroir sur mesure rétro éclairé a trouvé sa place au dessus du meuble double vasque.
Enfin, une des deux chambres enfants par laquelle passe le conduit de la cheminée a elle aussi bénéficié d’une menuiserie sur mesure afin d’habiller le conduit tout en y intégrant des rangements ouverts et fermés.
Le style :
Afin de gagner en luminosité, nous avons privilégié les blancs sur l’ensemble des boiseries et joué avec un camaïeu de bleus et verts présents par petites touches sur l’ensemble des pièces de la maison, ce qui donne une unité au projet. Les murs du séjour sont gris clairs afin de mettre en valeur les différentes boiseries et moulures. Le mobilier et les luminaires sont contemporains et s’intègrent parfaitement à l’architecture ancienne.

Photo of a scandinavian formal enclosed living room in Other with grey walls, medium hardwood flooring, a corner fireplace, a stone fireplace surround and no tv.

Photo of a large scandinavian enclosed living room in San Francisco with light hardwood flooring, a corner fireplace and a plastered fireplace surround.

This young married couple enlisted our help to update their recently purchased condo into a brighter, open space that reflected their taste. They traveled to Copenhagen at the onset of their trip, and that trip largely influenced the design direction of their home, from the herringbone floors to the Copenhagen-based kitchen cabinetry. We blended their love of European interiors with their Asian heritage and created a soft, minimalist, cozy interior with an emphasis on clean lines and muted palettes.

Caminetto angolare, con focolare frontale. Base in pietra naturale con striatura superficiale, mobilio in legno laccato e nicchia portalegna in pietra.

Photo of a scandi formal open plan living room in Saint Petersburg with beige walls, a corner fireplace, a wall mounted tv, brown floors and exposed beams.

Inspiration for an expansive scandinavian open plan living room in Berlin with a corner fireplace, a concrete fireplace surround, grey walls and no tv.

Zona giorno open-space in stile scandinavo.
Toni naturali del legno e pareti neutre.
Una grande parete attrezzata è di sfondo alla parete frontale al divano. La zona pranzo è separata attraverso un divisorio in listelli di legno verticale da pavimento a soffitto.
La carta da parati valorizza l'ambiente del tavolo da pranzo.

Inspiration for an expansive scandi living room in Milan with light hardwood flooring and a corner fireplace.

Design ideas for a medium sized scandinavian formal living room in Montreal with white walls, light hardwood flooring, a corner fireplace, a tiled fireplace surround, no tv and brown floors.

We kept the clients' formal living room, bright, airy and comfortable with a mix of sleek modern pieces to balance the cottage feel of the pitched beamed ceiling and original fireplace. Warmer, antique and vintage elements were introduced to add sophistication and depth of texture and color.

Design ideas for a scandinavian living room in Stockholm with white walls, painted wood flooring, a corner fireplace, a tiled fireplace surround and white floors.

Dans le salon les mus, le parquets, l'électricité ont été entièrement refaits.
Photo of a medium sized scandi open plan living room in Paris with white walls, light hardwood flooring, a corner fireplace, a stone fireplace surround and a freestanding tv.
Photo of a medium sized scandi open plan living room in Paris with white walls, light hardwood flooring, a corner fireplace, a stone fireplace surround and a freestanding tv.

Henrik Nero
Medium sized scandinavian living room in Stockholm with beige walls, medium hardwood flooring and a corner fireplace.
Medium sized scandinavian living room in Stockholm with beige walls, medium hardwood flooring and a corner fireplace.

1st-floor living room with fireplace.
Scandinavian living room in New York with a corner fireplace, white walls, medium hardwood flooring and brown floors.
Scandinavian living room in New York with a corner fireplace, white walls, medium hardwood flooring and brown floors.

Broste Copenhagen Spring/Summer 2017
Inspiration for a scandi living room in Dresden with blue walls, a corner fireplace, no tv and light hardwood flooring.
Inspiration for a scandi living room in Dresden with blue walls, a corner fireplace, no tv and light hardwood flooring.

Großzügiger Wohnbereich mit fließenden Übergang vom Wohnzimmer zur Küche.
Large scandi formal open plan living room in Cologne with blue walls, dark hardwood flooring, a corner fireplace, a plastered fireplace surround, a freestanding tv and brown floors.
Large scandi formal open plan living room in Cologne with blue walls, dark hardwood flooring, a corner fireplace, a plastered fireplace surround, a freestanding tv and brown floors.

This young married couple enlisted our help to update their recently purchased condo into a brighter, open space that reflected their taste. They traveled to Copenhagen at the onset of their trip, and that trip largely influenced the design direction of their home, from the herringbone floors to the Copenhagen-based kitchen cabinetry. We blended their love of European interiors with their Asian heritage and created a soft, minimalist, cozy interior with an emphasis on clean lines and muted palettes.
Scandinavian Living Room with a Corner Fireplace Ideas and Designs
1