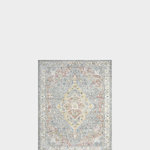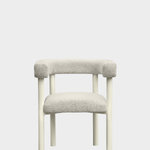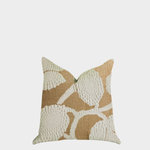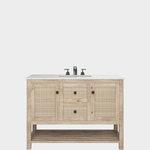All Backsplash Materials Vinyl Floor and Tray Ceiling Kitchen Ideas
Refine by:
Budget
Sort by:Popular Today
1 - 20 of 341 photos
Item 1 of 4

This is one of our favorite kitchen projects! We started by deleting two walls and a closet, followed by framing in the new eight foot window and walk-in pantry. We stretched the existing kitchen across the entire room, and built a huge nine foot island with a gas range and custom hood. New cabinets, appliances, elm flooring, custom woodwork, all finished off with a beautiful rustic white brick.

Inspiration for a huge contemporary single-wall vinyl floor, brown floor and tray ceiling eat-in kitchen remodel in Tampa with a double-bowl sink, shaker cabinets, white cabinets, quartz countertops, gray backsplash, ceramic backsplash, stainless steel appliances, an island and brown countertops

Open concept kitchen - large modern u-shaped vinyl floor, gray floor and tray ceiling open concept kitchen idea in Los Angeles with a double-bowl sink, raised-panel cabinets, gray cabinets, quartzite countertops, multicolored backsplash, marble backsplash, an island and white countertops
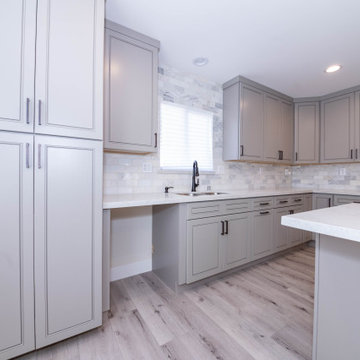
Open concept kitchen - large modern u-shaped vinyl floor, gray floor and tray ceiling open concept kitchen idea in Los Angeles with a double-bowl sink, raised-panel cabinets, gray cabinets, quartzite countertops, multicolored backsplash, marble backsplash, an island and white countertops

This is one of our favorite kitchen projects! We started by deleting two walls and a closet, followed by framing in the new eight foot window and walk-in pantry. We stretched the existing kitchen across the entire room, and built a huge nine foot island with a gas range and custom hood. New cabinets, appliances, elm flooring, custom woodwork, all finished off with a beautiful rustic white brick.

Example of a mid-sized tuscan l-shaped vinyl floor, beige floor and tray ceiling open concept kitchen design in San Francisco with a drop-in sink, shaker cabinets, dark wood cabinets, quartz countertops, beige backsplash, porcelain backsplash, stainless steel appliances, an island and beige countertops

This kitchen from our latest #ShireAddition project has it all! Professional 8 burner range, pot filler, double islands, prep sink, loads of open and closed storage & a hidden pantry!

ALL WHITE!
Project Information;
- J&K pre-made white shaker cabinets.
- Quartz countertops with waterfalls on island.
- Subway tile back splash.
- Stainless steel undermount sink with black faucet.

This LeClaire Iowa couple loved their views of the Mississippi River so much that they couldn’t leave them to build elsewhere. Instead, they worked with Wood Builders of the Quad Cities to rebuild a new home in the same location. The kitchen features Wynnbrooke Full Access Cabinetry in the Denali door painted white with a Pewter island. Black Stainless Steel KitchenAid appliances, Q Quartz Calacatta Laza countertops and our best-selling COREtec luxury vinyl plank flooring are also featured.

This LeClaire Iowa couple loved their views of the Mississippi River so much that they couldn’t leave them to build elsewhere. Instead, they worked with Wood Builders of the Quad Cities to rebuild a new home in the same location. The kitchen features Wynnbrooke Full Access Cabinetry in the Denali door painted white with a Pewter island. Black Stainless Steel KitchenAid appliances, Q Quartz Calacatta Laza countertops and our best-selling COREtec luxury vinyl plank flooring are also featured.

Inspiration for a large contemporary single-wall brown floor, tray ceiling and vinyl floor open concept kitchen remodel in Las Vegas with an undermount sink, white cabinets, white backsplash, stainless steel appliances, an island, black countertops, shaker cabinets, quartzite countertops and ceramic backsplash
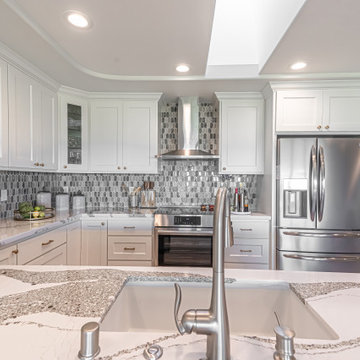
U shaped kitchen with breakfast bar seating, built-in appliances and gold toned glass pendants. Cambria quartz countertops complement the custom cabinetry, glass mosaic backsplash in neutral tones. Gold hardware. Skylight.

This is one of our favorite kitchen projects! We started by deleting two walls and a closet, followed by framing in the new eight foot window and walk-in pantry. We stretched the existing kitchen across the entire room, and built a huge nine foot island with a gas range and custom hood. New cabinets, appliances, elm flooring, custom woodwork, all finished off with a beautiful rustic white brick.

Statement lighting makes this space!
Example of a large transitional vinyl floor, brown floor and tray ceiling open concept kitchen design in Houston with a farmhouse sink, shaker cabinets, white cabinets, quartz countertops, white backsplash, quartz backsplash, stainless steel appliances, two islands and white countertops
Example of a large transitional vinyl floor, brown floor and tray ceiling open concept kitchen design in Houston with a farmhouse sink, shaker cabinets, white cabinets, quartz countertops, white backsplash, quartz backsplash, stainless steel appliances, two islands and white countertops

A tight-cornered kitchen now turned into an open floor concept with accessibility to all areas. A large island in the center serves as a space for seating, as well as another cooking area.

This LeClaire Iowa couple loved their views of the Mississippi River so much that they couldn’t leave them to build elsewhere. Instead, they worked with Wood Builders of the Quad Cities to rebuild a new home in the same location. The kitchen features Wynnbrooke Full Access Cabinetry in the Denali door painted white with a Pewter island. Black Stainless Steel KitchenAid appliances, Q Quartz Calacatta Laza countertops and our best-selling COREtec luxury vinyl plank flooring are also featured.

Example of a large classic u-shaped vinyl floor, gray floor and tray ceiling enclosed kitchen design in New York with a drop-in sink, beaded inset cabinets, white cabinets, soapstone countertops, white backsplash, ceramic backsplash, stainless steel appliances, an island and gray countertops

This kitchen from our latest #ShireAddition project has it all! Professional 8 burner range, pot filler, double islands, prep sink, loads of open and closed storage & a hidden pantry!

Complete Kitchen Renovation
Example of a mid-sized eclectic l-shaped vinyl floor, beige floor and tray ceiling open concept kitchen design in Orlando with an undermount sink, raised-panel cabinets, green cabinets, quartz countertops, white backsplash, quartz backsplash, colored appliances, an island and white countertops
Example of a mid-sized eclectic l-shaped vinyl floor, beige floor and tray ceiling open concept kitchen design in Orlando with an undermount sink, raised-panel cabinets, green cabinets, quartz countertops, white backsplash, quartz backsplash, colored appliances, an island and white countertops

ALL WHITE!
Project Information;
- J&K pre-made white shaker cabinets.
- Quartz countertops with waterfalls on island.
- Subway tile back splash.
- Stainless steel undermount sink with black faucet.
All Backsplash Materials Vinyl Floor and Tray Ceiling Kitchen Ideas
1

