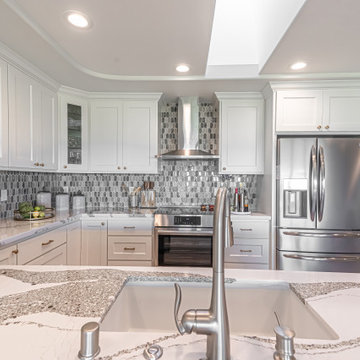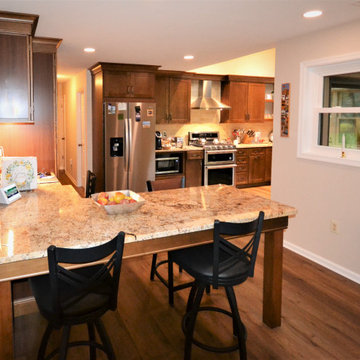All Backsplash Materials Transitional Vinyl Floor and Tray Ceiling Kitchen Ideas
Refine by:
Budget
Sort by:Popular Today
1 - 20 of 98 photos
Item 1 of 5

This kitchen from our latest #ShireAddition project has it all! Professional 8 burner range, pot filler, double islands, prep sink, loads of open and closed storage & a hidden pantry!

This LeClaire Iowa couple loved their views of the Mississippi River so much that they couldn’t leave them to build elsewhere. Instead, they worked with Wood Builders of the Quad Cities to rebuild a new home in the same location. The kitchen features Wynnbrooke Full Access Cabinetry in the Denali door painted white with a Pewter island. Black Stainless Steel KitchenAid appliances, Q Quartz Calacatta Laza countertops and our best-selling COREtec luxury vinyl plank flooring are also featured.

This LeClaire Iowa couple loved their views of the Mississippi River so much that they couldn’t leave them to build elsewhere. Instead, they worked with Wood Builders of the Quad Cities to rebuild a new home in the same location. The kitchen features Wynnbrooke Full Access Cabinetry in the Denali door painted white with a Pewter island. Black Stainless Steel KitchenAid appliances, Q Quartz Calacatta Laza countertops and our best-selling COREtec luxury vinyl plank flooring are also featured.

U shaped kitchen with breakfast bar seating, built-in appliances and gold toned glass pendants. Cambria quartz countertops complement the custom cabinetry, glass mosaic backsplash in neutral tones. Gold hardware. Skylight.

Statement lighting makes this space!
Example of a large transitional vinyl floor, brown floor and tray ceiling open concept kitchen design in Houston with a farmhouse sink, shaker cabinets, white cabinets, quartz countertops, white backsplash, quartz backsplash, stainless steel appliances, two islands and white countertops
Example of a large transitional vinyl floor, brown floor and tray ceiling open concept kitchen design in Houston with a farmhouse sink, shaker cabinets, white cabinets, quartz countertops, white backsplash, quartz backsplash, stainless steel appliances, two islands and white countertops

Utilizing a Transitional Shaker cabinet with more Traditional elements such as a Water jet cut Marble backsplash in a modified Arabesque pattern. By Taking the cabinet to the ceiling I increased the sense of scale and the amount of functional storage for the client. Then I partnered the crisp custom white cabinets with a distressed black island with an OG edge that piece a more furniture look.

This client wanted to completely re-do the kitchen, and it would serve as the centerpiece from which they would aesthetically match the rest of the house little by little in the future.
We replaced their floor with tile, their countertops with quartzite, backsplash, painted cabinets and walls, and we did the electrical and plumbing as well. The island had to be custom designed to look good with the framing of the other countertops in the kitchen. The result was a small, but proud and elegant island for the family to enjoy.

Kitchen remodel after
Mid-sized transitional vinyl floor, brown floor and tray ceiling open concept kitchen photo in Chicago with a double-bowl sink, beaded inset cabinets, white cabinets, white backsplash, porcelain backsplash, stainless steel appliances, an island and beige countertops
Mid-sized transitional vinyl floor, brown floor and tray ceiling open concept kitchen photo in Chicago with a double-bowl sink, beaded inset cabinets, white cabinets, white backsplash, porcelain backsplash, stainless steel appliances, an island and beige countertops

You don’t always have to remove walls to renovate your kitchen. In this NE DC home, we expanded the kitchen into an adjacent space and reworked the layout. We added a beautiful apron sink, and extra storage in the form of pantry cabinets and a large wine rack. The range and hood were relocated to allow for a large island with seating. The dark slate floors are a beautiful counterpoint to the light cabinets and countertops, and aren’t those pendant lights fun?

This LeClaire Iowa couple loved their views of the Mississippi River so much that they couldn’t leave them to build elsewhere. Instead, they worked with Wood Builders of the Quad Cities to rebuild a new home in the same location. The kitchen features Wynnbrooke Full Access Cabinetry in the Denali door painted white with a Pewter island. Black Stainless Steel KitchenAid appliances, Q Quartz Calacatta Laza countertops and our best-selling COREtec luxury vinyl plank flooring are also featured.

Major 1st floor renovation in West Chester PA. The clients wanted a more open floor plan. The original home had a small kitchen closed off by walls to the dining room and family room. We started by removing those walls and completely redesigning the kitchen layout. Echelon cabinetry in the Ardmore door style in Nutmeg finish were chosen to give the new kitchen a warm timeless feel. All the flooring was replaced with beautiful and durable vinyl floating floor by Cortec In Arvon Oak; with the wide planks and textured finish these floors look just like wood without any of the concerns over maintenance and wearing. To add some interest to the ceilings a tray ceiling was added in the dining area. Granite countertops and a simple tile backsplash complete the new look. In all; a total transformation of this home.

Major 1st floor renovation in West Chester PA. The clients wanted a more open floor plan. The original home had a small kitchen closed off by walls to the dining room and family room. We started by removing those walls and completely redesigning the kitchen layout. Echelon cabinetry in the Ardmore door style in Nutmeg finish were chosen to give the new kitchen a warm timeless feel. All the flooring was replaced with beautiful and durable vinyl floating floor by Cortec In Arvon Oak; with the wide planks and textured finish these floors look just like wood without any of the concerns over maintenance and wearing. To add some interest to the ceilings a tray ceiling was added in the dining area. Granite countertops and a simple tile backsplash complete the new look. In all; a total transformation of this home.

New kitchen for a NH Condo renovation.
Kitchen pantry - mid-sized transitional u-shaped vinyl floor, gray floor and tray ceiling kitchen pantry idea in Manchester with a single-bowl sink, recessed-panel cabinets, medium tone wood cabinets, granite countertops, multicolored backsplash, ceramic backsplash, stainless steel appliances, a peninsula and gray countertops
Kitchen pantry - mid-sized transitional u-shaped vinyl floor, gray floor and tray ceiling kitchen pantry idea in Manchester with a single-bowl sink, recessed-panel cabinets, medium tone wood cabinets, granite countertops, multicolored backsplash, ceramic backsplash, stainless steel appliances, a peninsula and gray countertops

You don’t always have to remove walls to renovate your kitchen. In this NE DC home, we expanded the kitchen into an adjacent space and reworked the layout. We added a beautiful apron sink, and extra storage in the form of pantry cabinets and a large wine rack. The range and hood were relocated to allow for a large island with seating. The dark slate floors are a beautiful counterpoint to the light cabinets and countertops, and aren’t those pendant lights fun?

This LeClaire Iowa couple loved their views of the Mississippi River so much that they couldn’t leave them to build elsewhere. Instead, they worked with Wood Builders of the Quad Cities to rebuild a new home in the same location. The kitchen features Wynnbrooke Full Access Cabinetry in the Denali door painted white with a Pewter island. Black Stainless Steel KitchenAid appliances, Q Quartz Calacatta Laza countertops and our best-selling COREtec luxury vinyl plank flooring are also featured.

Major 1st floor renovation in West Chester PA. The clients wanted a more open floor plan. The original home had a small kitchen closed off by walls to the dining room and family room. We started by removing those walls and completely redesigning the kitchen layout. Echelon cabinetry in the Ardmore door style in Nutmeg finish were chosen to give the new kitchen a warm timeless feel. All the flooring was replaced with beautiful and durable vinyl floating floor by Cortec In Arvon Oak; with the wide planks and textured finish these floors look just like wood without any of the concerns over maintenance and wearing. To add some interest to the ceilings a tray ceiling was added in the dining area. Granite countertops and a simple tile backsplash complete the new look. In all; a total transformation of this home.

Inspiration for a mid-sized transitional l-shaped vinyl floor, brown floor and tray ceiling eat-in kitchen remodel in Seattle with a single-bowl sink, shaker cabinets, gray cabinets, quartzite countertops, white backsplash, marble backsplash, stainless steel appliances, an island and white countertops

A second sink in this large kitchen was a must!
Inspiration for a large transitional vinyl floor, brown floor and tray ceiling open concept kitchen remodel in Houston with a farmhouse sink, shaker cabinets, white cabinets, quartz countertops, white backsplash, quartz backsplash, stainless steel appliances, two islands and white countertops
Inspiration for a large transitional vinyl floor, brown floor and tray ceiling open concept kitchen remodel in Houston with a farmhouse sink, shaker cabinets, white cabinets, quartz countertops, white backsplash, quartz backsplash, stainless steel appliances, two islands and white countertops

This LeClaire Iowa couple loved their views of the Mississippi River so much that they couldn’t leave them to build elsewhere. Instead, they worked with Wood Builders of the Quad Cities to rebuild a new home in the same location. The kitchen features Wynnbrooke Full Access Cabinetry in the Denali door painted white with a Pewter island. Black Stainless Steel KitchenAid appliances, Q Quartz Calacatta Laza countertops and our best-selling COREtec luxury vinyl plank flooring are also featured.

Eat-in kitchen - mid-sized transitional l-shaped vinyl floor, brown floor and tray ceiling eat-in kitchen idea in Seattle with a single-bowl sink, beaded inset cabinets, gray cabinets, quartzite countertops, white backsplash, marble backsplash, stainless steel appliances, an island and white countertops
All Backsplash Materials Transitional Vinyl Floor and Tray Ceiling Kitchen Ideas
1





