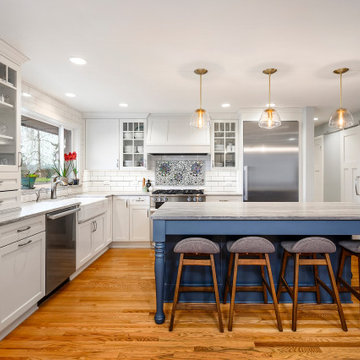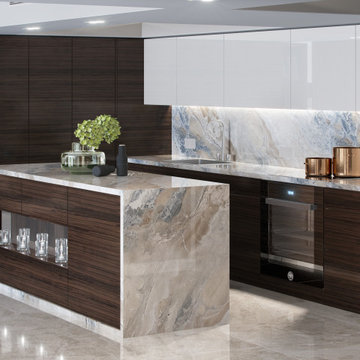All Backsplash Materials Kitchen with Quartzite Countertops and Multicolored Countertops Ideas
Refine by:
Budget
Sort by:Popular Today
1 - 20 of 1,842 photos
Item 1 of 5

Whole house remodel in Narragansett RI. We reconfigured the floor plan and added a small addition to the right side to extend the kitchen. Thus creating a gorgeous transitional kitchen with plenty of room for cooking, storage, and entertaining. The dining room can now seat up to 12 with a recessed hutch for a few extra inches in the space. The new half bath provides lovely shades of blue and is sure to catch your eye! The rear of the first floor now has a private and cozy guest suite.

Designer: Michele Hennessy
Design, Fabrication, Install and Photography by MacLaren Kitchen and Bath
Cabinetry: Centra/Mouser semi custom, All cushion close Inset on Island and Perimeter
Perimeter and Dry Bar: Countertop in Ginger Quartz, Coventry doors and Slab drawers of Hand Painted Maple in Corn Silk Matte
Upper Island: Base of Cherry wood in Russet Finish, Mouser Custom Legs, and Custom made Black Walnut Butcher Block with a 3” eased edge
Lower Island: Counter top in Blue Marine Quartzite, Ashland Door and Drawer Style

This project incorporated the main floor of the home. The existing kitchen was narrow and dated, and closed off from the rest of the common spaces. The client’s wish list included opening up the space to combine the dining room and kitchen, create a more functional entry foyer, and update the dark sunporch to be more inviting.
The concept resulted in swapping the kitchen and dining area, creating a perfect flow from the entry through to the sunporch.
The new kitchen features blue-gray cabinets with polished white countertops and a white island with a dramatic Cielo Quartzite countertop. The soffit above features stained shiplap, helping to create the boundary of the kitchen. Custom window treatments and rattan chairs make the space feel casual and sophisticated.

This new traditional kitchen with an earth-tone palette, boasts a large island with cooktop, oven and surround seating. Whether it's family or friends, all can gather around to enjoy the cooking and dining experience. Starmark shaker-style custom cabinets, herringbone backsplash and Rosslyn Cambria quartz adorn the perimeter walls. The island boasts Starmark shaker-style custom cabinets and Windermere Cambria quartz. Hardware, faucet and sink selections have oil-rubbed bronze finishes. Photography by Michael Giragosian

Eat-in kitchen - mid-sized craftsman l-shaped medium tone wood floor and brown floor eat-in kitchen idea in DC Metro with a farmhouse sink, shaker cabinets, white cabinets, quartzite countertops, beige backsplash, subway tile backsplash, stainless steel appliances, a peninsula and multicolored countertops

Love the beach? You can practically hear the ocean roar in this bright, open and airy coastal kitchen. The custom-made Rochon shaker wood cabinets in teal are the highlight of this space. The center island features a ton of storage as does the custom wall unit. The appliance are stainless steel and the large windows, skylights, and double sliding doors bring natural light to this happy space.

This small kitchen packs a powerful punch. By replacing an oversized sliding glass door with a 24" cantilever which created additional floor space. We tucked a large Reid Shaw farm sink with a wall mounted faucet into this recess. A 7' peninsula was added for storage, work counter and informal dining. A large oversized window floods the kitchen with light. The color of the Eucalyptus painted and glazed cabinets is reflected in both the Najerine stone counter tops and the glass mosaic backsplash tile from Oceanside Glass Tile, "Devotion" series. All dishware is stored in drawers and the large to the counter cabinet houses glassware, mugs and serving platters. Tray storage is located above the refrigerator. Bottles and large spices are located to the left of the range in a pull out cabinet. Pots and pans are located in large drawers to the left of the dishwasher. Pantry storage was created in a large closet to the left of the peninsula for oversized items as well as the microwave. Additional pantry storage for food is located to the right of the refrigerator in an alcove. Cooking ventilation is provided by a pull out hood so as not to distract from the lines of the kitchen.

Open kitchen with custom blue cabinet island & Sea Pearl Quartize counters. Striking accent tile behind range adds a special touch.
Example of a mid-sized transitional l-shaped medium tone wood floor and brown floor eat-in kitchen design in Seattle with a farmhouse sink, shaker cabinets, blue cabinets, quartzite countertops, multicolored backsplash, ceramic backsplash, stainless steel appliances, an island and multicolored countertops
Example of a mid-sized transitional l-shaped medium tone wood floor and brown floor eat-in kitchen design in Seattle with a farmhouse sink, shaker cabinets, blue cabinets, quartzite countertops, multicolored backsplash, ceramic backsplash, stainless steel appliances, an island and multicolored countertops

Mid-sized minimalist l-shaped marble floor and white floor eat-in kitchen photo in Miami with flat-panel cabinets, dark wood cabinets, quartzite countertops, stone slab backsplash, an island, multicolored backsplash and multicolored countertops

From storage to circulation to functionality, this kitchen has it all. Not to mention the textures, visual appeal, and one-of-a-kind finishing touches …. it has it all!
Cabinetry: PINNACLE CABINET CO., Mt. Pleasant, Michigan
General Contractor: STELLA CONTRACING, INC, Plymouth, MI
Photo Credit: THE FRONT DOOR REAL ESTATE PHOTOGRAPHY

NW Architectural Photography
Example of a mid-sized arts and crafts l-shaped cork floor and brown floor eat-in kitchen design in Seattle with shaker cabinets, white cabinets, white appliances, an island, quartzite countertops, beige backsplash, glass tile backsplash, an undermount sink and multicolored countertops
Example of a mid-sized arts and crafts l-shaped cork floor and brown floor eat-in kitchen design in Seattle with shaker cabinets, white cabinets, white appliances, an island, quartzite countertops, beige backsplash, glass tile backsplash, an undermount sink and multicolored countertops

Adding this prep space to the kitchen not only adds a nice design feature, but it's also very functional.
Mid-sized transitional single-wall medium tone wood floor, brown floor and exposed beam open concept kitchen photo in Raleigh with a single-bowl sink, shaker cabinets, white cabinets, quartzite countertops, gray backsplash, mosaic tile backsplash, paneled appliances, an island and multicolored countertops
Mid-sized transitional single-wall medium tone wood floor, brown floor and exposed beam open concept kitchen photo in Raleigh with a single-bowl sink, shaker cabinets, white cabinets, quartzite countertops, gray backsplash, mosaic tile backsplash, paneled appliances, an island and multicolored countertops

Inspiration for a mid-sized mediterranean u-shaped brown floor and ceramic tile open concept kitchen remodel in Austin with a double-bowl sink, medium tone wood cabinets, multicolored backsplash, glass tile backsplash, stainless steel appliances, two islands, shaker cabinets, quartzite countertops and multicolored countertops

The perimeter kitchen cabinets are painted Revere Pewter from Benjamin Moore, while the island is a custom gray paint/glaze finish.
Inspiration for a large country u-shaped medium tone wood floor and brown floor open concept kitchen remodel in DC Metro with a single-bowl sink, shaker cabinets, gray cabinets, quartzite countertops, multicolored backsplash, marble backsplash, stainless steel appliances, an island and multicolored countertops
Inspiration for a large country u-shaped medium tone wood floor and brown floor open concept kitchen remodel in DC Metro with a single-bowl sink, shaker cabinets, gray cabinets, quartzite countertops, multicolored backsplash, marble backsplash, stainless steel appliances, an island and multicolored countertops

Inspiration for a mid-sized coastal galley laminate floor and brown floor eat-in kitchen remodel in San Diego with an undermount sink, shaker cabinets, white cabinets, quartzite countertops, white backsplash, glass tile backsplash, stainless steel appliances, an island and multicolored countertops

Waterfall quartzite countertop on kitchen island with seating. White acrylic and walnut flat panel cabinetry. Refrigerator panel and toe kick lighting. Floating shelves in corner. Stainless appliances with gas cooktop and 48" refrigerator with cabinet panels.

Complete kitchen renovation. This kitchen features a copper hood, oak hardwood flooring, Cambria Berkely Countertops, Kohler Whitehaven sink, Yorktowne Cabinetry, Delta Cassidy Faucet, Kichler Grand Bank Auburn Chandelier, Amerock Hardware, bathroom floor tile; Seneca Cotto, Backsplash; Pratt and Larsen 3x6 subway and AR5 6x6 over cooktop.... Photos by Ryan Haney Photography

We opened up the wall to create an open space to the great room. It was tricky because all of the support and to upstairs bathrooms were in the columns. We skinned the wall to the pantry in the corner to look like cabinetry and flow together. We put flooring up on the ceiling where the hood comes out of to keep it more casual.

Designed by Terri Sears and Elizabeth Murphy.
Photography by Melissa M. Mills.
Example of a large transitional u-shaped medium tone wood floor and brown floor eat-in kitchen design in Nashville with a farmhouse sink, shaker cabinets, white cabinets, quartzite countertops, white backsplash, subway tile backsplash, stainless steel appliances, an island and multicolored countertops
Example of a large transitional u-shaped medium tone wood floor and brown floor eat-in kitchen design in Nashville with a farmhouse sink, shaker cabinets, white cabinets, quartzite countertops, white backsplash, subway tile backsplash, stainless steel appliances, an island and multicolored countertops

This project incorporated the main floor of the home. The existing kitchen was narrow and dated, and closed off from the rest of the common spaces. The client’s wish list included opening up the space to combine the dining room and kitchen, create a more functional entry foyer, and update the dark sunporch to be more inviting.
The concept resulted in swapping the kitchen and dining area, creating a perfect flow from the entry through to the sunporch.
The new kitchen features blue-gray cabinets with polished white countertops and a white island with a dramatic Cielo Quartzite countertop. The soffit above features stained shiplap, helping to create the boundary of the kitchen. Custom window treatments and rattan chairs make the space feel casual and sophisticated.
The new dining room features a family heirloom dining table and includes updated lighting and accessories, new upholstery for all chairs, custom window treatments, built-in cabinetry in white and walnut with zinc countertops and a stainless steel penny tile backsplash to add some sparkle.
A double-sided stone-clad fireplace divides the great room and sunporch.
All Backsplash Materials Kitchen with Quartzite Countertops and Multicolored Countertops Ideas
1





