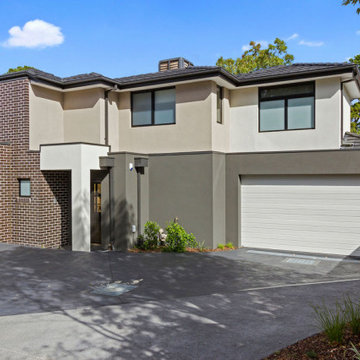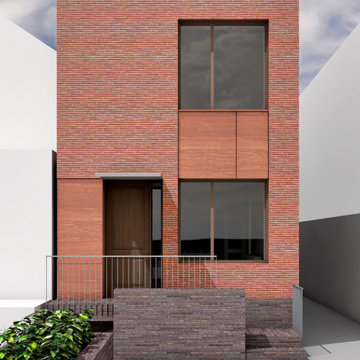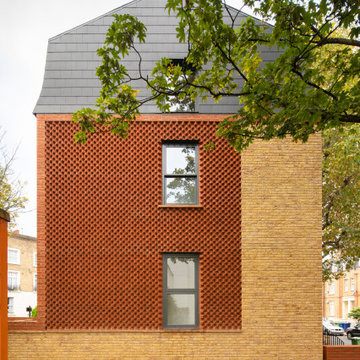Modern Terraced House Ideas and Designs
Refine by:
Budget
Sort by:Popular Today
1 - 20 of 1,040 photos
Item 1 of 3

Inspiration for a medium sized and beige modern two floor terraced house with stone cladding, a lean-to roof and a metal roof.

Design ideas for a gey modern terraced house in Seattle with three floors.

Daytime view of the Marlborough Street facade off the Kohn Residence. Primary materials: Brick, Slate, Wissahickon Schist (stone), Cedar, Architectural Metals.
Design by: RKM Architects
Photo by: Matt Wargo

Located in St. Paul, Minnesota, this Nordic-style, heritage home was designed to adapt to a northern climate that annually varies from arctic to tropical. The scarcity of light in winter contrasts with the abundance of light during the summer months. The home’s design strives to capture light in the same way homes in Norway have for generations. To that end, the owners chose Integrity® windows and doors for their unmatched balance of economy, energy performance, durability, low maintenance and modern beauty. Working on a busy corner lot, the challenge of bringing light into the home while maintaining privacy and creating livable indoor and outdoor spaces was a challenge. Integrity windows provided the greatest possible dimensional flexibility to locate and size windows and offered the ability to maximize light, view and privacy.

Rear external of contemporary townhouse in London. The space features a double height void including a statement contemporary chandelier over the kitchen. The Living Room above is linked to the Kitchen by a feature glass, powered coated steel and walnut open tread staircase. Dramatic two story floor to ceiling glazing on the back of the house gives views to the garden from both the kitchen and living room.

The renovation and rear extension to a lower ground floor of a 4 storey Victorian Terraced house in Hampstead Conservation Area.
This is an example of a small modern bungalow brick and rear house exterior in Hertfordshire with a pitched roof, a tiled roof and a black roof.
This is an example of a small modern bungalow brick and rear house exterior in Hertfordshire with a pitched roof, a tiled roof and a black roof.

Design ideas for a medium sized and white modern terraced house in Cologne with a pitched roof and a tiled roof.

Another one for the Brownhill Homes lookbook. This beautifully appointed townhouse has 3 spacious bedrooms complete with built-in wardrobes. The master features a full, ultra-modern ensuite and 2 double built-in wardrobes. All bedrooms are serviced by the main bathroom complete with built in bath, large shower and separate toilet. Servicing guests is a downstairs powder room.
On the ground floor, you are greeted by a huge open plan living room with plenty of light. A gorgeous kitchen featuring quality stainless steel appliances including gas cooktop, electric oven and dishwasher. Completing the ground floor is a european style laundry, neatly tucked away under the stairs.
Some other fantastic features include a huge linen cupboard and study nook, gas ducted heating and ducted evaporative cooling.
A beautiful place to be comfortable no matter the season.
Finishing off this stunning townhouse is an outdoor covered entertaining area framed by beautiful minimal landscaping and lush green grass.

The use of grey and white creates a subtle beauty that's not overwhelmingly traditional. It gives your home a clean and fresh appearance both inside and out! However, if you use too many shaded grays, certain sections will appear dominating and predictable. As a result, we chose to design and include cedar siding to complement the color palette with a strong and brilliant Burnished Amber tint. The front entry accentuated the wood siding, which is surrounded by a uniformly beautiful gray and white palette. The window appeared to be moving onto this light side of the home as well. The overall exterior concept is a modern gray and white home with a burnished amber tone.

Design ideas for a medium sized and gey modern terraced house in Seattle with three floors, mixed cladding, a flat roof and a metal roof.

Facade renovation on two-story masonry house.
Medium sized and red modern two floor brick terraced house in New York.
Medium sized and red modern two floor brick terraced house in New York.

This is an example of a large and gey modern two floor terraced house in Adelaide with mixed cladding, a flat roof, a metal roof and a grey roof.

Lisbeth Grosmann
Design ideas for a medium sized and brown modern two floor brick terraced house in Melbourne with a flat roof and a metal roof.
Design ideas for a medium sized and brown modern two floor brick terraced house in Melbourne with a flat roof and a metal roof.

Narrabundah Townhouse Development. Finishes include san selmo reclaimed bricks, VJ gladding, steel box window frames and a palette of white and warm grey.
Interior Design by Studio Black Interiors.
Build by REP Building.
Photography by Hcreations.

The use of grey and white creates a subtle beauty that's not overwhelmingly traditional. It gives your home a clean and fresh appearance both inside and out! However, if you use too many shaded grays, certain sections will appear dominating and predictable. As a result, we chose to design and include cedar siding to complement the color palette with a strong and brilliant Burnished Amber tint. The front entry accentuated the wood siding, which is surrounded by a uniformly beautiful gray and white palette. The window appeared to be moving onto this light side of the home as well. The overall exterior concept is a modern gray and white home with a burnished amber tone.

An external view of the rear glass extension. The extension adds space and light to the new kitchen and dining extension. The glass box includes a rear elevation of slim sliding doors with a structural glass roof above.

A brand new contemporary 3 unit Townhouses.
The front facade classic brick reflects the neighborhood character in the suburb, perfectly blending with concrete white render creating a timeless Architecture exterior.
Modern Terraced House Ideas and Designs
1


