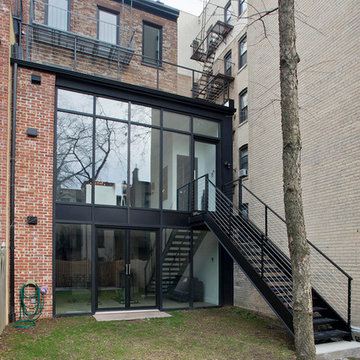Traditional Terraced House Ideas and Designs
Refine by:
Budget
Sort by:Popular Today
1 - 20 of 1,293 photos
Item 1 of 3

Inspiration for a classic brick house exterior in London with three floors and a mansard roof.

Enhance your home, even in the city! This Red Belleville Smooth Door Full Lite with Panama Glass is bold and allows for natural light to brighten your home. Also, the Blue Belleville Smooth 1 Panel Plank Door Half Lite Camber Top with Element Glass brings in a fun pop of color and gives you a little more privacy than the other door. Explore your options with us!
.
.
.
Blue Door: BLS-107-328-1P
Red Door: BLS-122-724-X

The rear of the row house open to the patio.
A complete restoration and addition bump up to this row house in Washington, DC. has left it simply gorgeous. When we started there were studs and sub floors. This is a project that we're delighted with the turnout.

Design ideas for a white classic bungalow terraced house in Austin with a pitched roof and a shingle roof.

Inspiration for a beige classic terraced house in London with three floors and a flat roof.

The homeowners' favorite view of the home is from their rear garden at dusk. The porches not only opened up the interior of their home to more light and the outdoors, but also created a peaceful sanctuary, an oasis of calm in a busy town.
Photographer Greg Hadley

Design ideas for a red and medium sized classic brick terraced house in Philadelphia with three floors.

this 1920s carriage house was substantially rebuilt and linked to the main residence via new garden gate and private courtyard. Care was taken in matching brick and stucco detailing.

New project for the extension and refurbishment of a victorian house located in the heart of Hammersmith’s beautiful Brackenbury Village area.
Design Studies in Progress!

This is an example of a medium sized classic brick terraced house in London with three floors and a flat roof.

Beautiful French inspired home in the heart of Lincoln Park Chicago.
Rising amidst the grand homes of North Howe Street, this stately house has more than 6,600 SF. In total, the home has seven bedrooms, six full bathrooms and three powder rooms. Designed with an extra-wide floor plan (21'-2"), achieved through side-yard relief, and an attached garage achieved through rear-yard relief, it is a truly unique home in a truly stunning environment.
The centerpiece of the home is its dramatic, 11-foot-diameter circular stair that ascends four floors from the lower level to the roof decks where panoramic windows (and views) infuse the staircase and lower levels with natural light. Public areas include classically-proportioned living and dining rooms, designed in an open-plan concept with architectural distinction enabling them to function individually. A gourmet, eat-in kitchen opens to the home's great room and rear gardens and is connected via its own staircase to the lower level family room, mud room and attached 2-1/2 car, heated garage.
The second floor is a dedicated master floor, accessed by the main stair or the home's elevator. Features include a groin-vaulted ceiling; attached sun-room; private balcony; lavishly appointed master bath; tremendous closet space, including a 120 SF walk-in closet, and; an en-suite office. Four family bedrooms and three bathrooms are located on the third floor.
This home was sold early in its construction process.
Nathan Kirkman

Jennifer Brown
Inspiration for a large traditional brick terraced house in New York with three floors.
Inspiration for a large traditional brick terraced house in New York with three floors.

A stunning and quaint home just a stone's throw from Hamilton Park sits in a beautiful Historic District in Jersey City.
Inspiration for a medium sized and red traditional brick terraced house in New York with three floors, a flat roof and a mixed material roof.
Inspiration for a medium sized and red traditional brick terraced house in New York with three floors, a flat roof and a mixed material roof.

Clive Doyle
This is an example of a brown traditional brick terraced house in London with three floors and a flat roof.
This is an example of a brown traditional brick terraced house in London with three floors and a flat roof.

Large and white traditional terraced house in Paris with three floors, a flat roof and a grey roof.

Small and white classic two floor render terraced house in Dublin with a pitched roof.

Photo of a large and white traditional two floor brick terraced house in Charlotte with a pitched roof and a shingle roof.

This is an example of a large and white traditional brick terraced house in Los Angeles with three floors.

Design and Build by WSD. Photos by Carl Bruce
Design ideas for a classic terraced house in DC Metro with three floors.
Design ideas for a classic terraced house in DC Metro with three floors.
Traditional Terraced House Ideas and Designs
1
