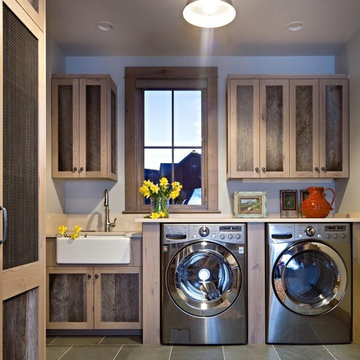Rustic Single-wall Utility Room Ideas and Designs
Refine by:
Budget
Sort by:Popular Today
1 - 20 of 186 photos
Item 1 of 3

This is an example of a medium sized rustic single-wall separated utility room in Minneapolis with a submerged sink, medium wood cabinets, granite worktops, slate flooring, a side by side washer and dryer, grey floors, grey worktops, shaker cabinets and brown walls.

Design ideas for a rustic single-wall separated utility room in Denver with a belfast sink, medium wood cabinets, grey walls, a side by side washer and dryer, grey floors, beige worktops and shaker cabinets.

This is an example of a small rustic single-wall separated utility room in Chicago with recessed-panel cabinets, medium wood cabinets, marble worktops, white walls, medium hardwood flooring and a side by side washer and dryer.

A high performance and sustainable mountain home. We fit a lot of function into a relatively small space when renovating the Entry/Mudroom and Laundry area.

The large counter space and cabinets surrounding this washer and dryer makes doing laundry a breeze in this timber home.
Photo Credit: Roger Wade Studios

Elizabeth Haynes
Photo of a large rustic single-wall laundry cupboard in Boston with white walls, light hardwood flooring, a side by side washer and dryer and beige floors.
Photo of a large rustic single-wall laundry cupboard in Boston with white walls, light hardwood flooring, a side by side washer and dryer and beige floors.

In this laundry room we installed Medallion Designer Gold, Stockton door with reversed raised panel, full overlay oak wood cabinets in Cottage White Sheer stain. Custom laminate countertops for sink run and folding table above washer/dryer is Formica Timberworks with square edge and 4" backsplash. An Artisan high rise faucet in stainless steel, a Lenova laundry sink in stainless steel and sliding barn doors were installed. On the floor: 3", 4", 5", 7" character grade hickory flooring in random lengths was installed.

This is an example of a medium sized rustic single-wall separated utility room in Seattle with a built-in sink, raised-panel cabinets, dark wood cabinets, tile countertops, beige walls, a side by side washer and dryer, slate flooring, beige floors and brown worktops.

Inspiration for a medium sized rustic single-wall separated utility room in New York with a built-in sink, shaker cabinets, black cabinets, granite worktops, green walls, porcelain flooring, a side by side washer and dryer, grey floors and grey worktops.

Custom laundry room cabinet.
Medium sized rustic single-wall laundry cupboard in Portland with medium wood cabinets, wood worktops, beige walls, medium hardwood flooring, a stacked washer and dryer, brown floors and brown worktops.
Medium sized rustic single-wall laundry cupboard in Portland with medium wood cabinets, wood worktops, beige walls, medium hardwood flooring, a stacked washer and dryer, brown floors and brown worktops.

Rustic laundry room featuring hickory Kraftmaid cabinetry with white front load washer and dryer, and a granite countertop.
Medium sized rustic single-wall separated utility room in Other with raised-panel cabinets, medium wood cabinets, granite worktops, grey walls, ceramic flooring, a side by side washer and dryer and grey floors.
Medium sized rustic single-wall separated utility room in Other with raised-panel cabinets, medium wood cabinets, granite worktops, grey walls, ceramic flooring, a side by side washer and dryer and grey floors.

Large rustic single-wall utility room in Denver with a belfast sink, raised-panel cabinets, dark wood cabinets, granite worktops, beige walls, porcelain flooring, a side by side washer and dryer, brown floors and multicoloured worktops.

This is an example of a medium sized rustic single-wall utility room in St Louis with a submerged sink, shaker cabinets, grey cabinets, marble worktops, beige walls and dark hardwood flooring.

This is an example of a rustic single-wall utility room in Other with open cabinets, white walls, ceramic flooring and a side by side washer and dryer.

Inspiration for a rustic single-wall utility room in Other with a built-in sink, flat-panel cabinets, dark wood cabinets, red walls, light hardwood flooring and a side by side washer and dryer.

This is an example of a small rustic single-wall utility room in Denver with shaker cabinets, grey cabinets, laminate countertops, grey splashback, metal splashback, grey walls, vinyl flooring, a side by side washer and dryer, grey floors, grey worktops and panelled walls.

Bright laundry room with a wood countertop and stacked washer/dryer. Complete with floating shelves, and a sink.
This is an example of a large rustic single-wall separated utility room in Salt Lake City with a single-bowl sink, wood worktops, white splashback, metro tiled splashback, white walls, a stacked washer and dryer, blue floors and brown worktops.
This is an example of a large rustic single-wall separated utility room in Salt Lake City with a single-bowl sink, wood worktops, white splashback, metro tiled splashback, white walls, a stacked washer and dryer, blue floors and brown worktops.

This is an example of a medium sized rustic single-wall separated utility room in St Louis with an utility sink, medium hardwood flooring, a side by side washer and dryer, beige walls and brown floors.

Inspiration for a medium sized rustic single-wall separated utility room in Toronto with a submerged sink, shaker cabinets, yellow walls, medium hardwood flooring, a side by side washer and dryer and medium wood cabinets.

Medium sized rustic single-wall utility room in Minneapolis with a belfast sink, raised-panel cabinets, black cabinets, granite worktops, beige walls, slate flooring and a side by side washer and dryer.
Rustic Single-wall Utility Room Ideas and Designs
1