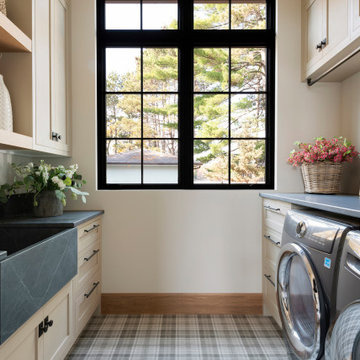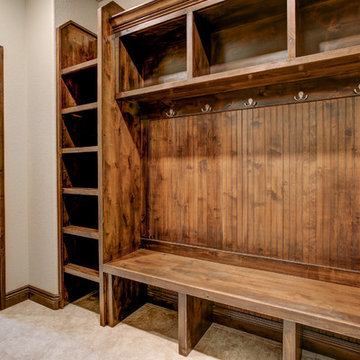Rustic Utility Room Ideas and Designs
Refine by:
Budget
Sort by:Popular Today
1 - 20 of 2,396 photos
Item 1 of 2

A cluttered suburban laundry room gets a makeover—cubbies and dog-wash station included.
Photography by S. Brenner
This is an example of a rustic l-shaped utility room in Denver with flat-panel cabinets, a side by side washer and dryer, beige floors and beige worktops.
This is an example of a rustic l-shaped utility room in Denver with flat-panel cabinets, a side by side washer and dryer, beige floors and beige worktops.

Photo of a medium sized rustic separated utility room in Salt Lake City with recessed-panel cabinets, grey cabinets, engineered stone countertops, multi-coloured walls, a stacked washer and dryer, grey worktops, a submerged sink, light hardwood flooring and beige floors.

mud room with secondary laundry
This is an example of a medium sized rustic galley utility room in Other with a submerged sink, shaker cabinets, brown cabinets, soapstone worktops, white walls, slate flooring, a stacked washer and dryer, grey floors, beige worktops and panelled walls.
This is an example of a medium sized rustic galley utility room in Other with a submerged sink, shaker cabinets, brown cabinets, soapstone worktops, white walls, slate flooring, a stacked washer and dryer, grey floors, beige worktops and panelled walls.
Find the right local pro for your project

This home was a joy to work on! Check back for more information and a blog on the project soon.
Photographs by Jordan Katz
Interior Styling by Kristy Oatman

A high performance and sustainable mountain home. We fit a lot of function into a relatively small space when renovating the Entry/Mudroom and Laundry area.

This is an example of a large rustic l-shaped separated utility room in Other with a submerged sink, open cabinets, blue cabinets, white walls, a stacked washer and dryer, grey floors and white worktops.

Located on the Knife River just outside Mora, MN this family hunting cabin has year round functionality. In the winter, this home benefits from our insulated 16″ Hand Hewn EverLogs for an energy efficient performance that can outlast the long harsh Midwest winters. Energy efficiency is a key benefit in all of our projects. For this fishing and hunting cabin, the owner is guaranteed a warm and dry cabin to return to after a day of duck hunting or snowmobiling. Saddle notch corners with wide chink lines also add a rustic look and feel.
Howard Homes Inc. designed and built this cabin.

The large counter space and cabinets surrounding this washer and dryer makes doing laundry a breeze in this timber home.
Photo Credit: Roger Wade Studios

Laundry Room
Design ideas for a rustic utility room in Charlotte.
Design ideas for a rustic utility room in Charlotte.

Sanderson Photography, Inc.
This is an example of a medium sized rustic galley utility room in Other with a built-in sink, shaker cabinets, grey cabinets, wood worktops, brown walls, ceramic flooring and a stacked washer and dryer.
This is an example of a medium sized rustic galley utility room in Other with a built-in sink, shaker cabinets, grey cabinets, wood worktops, brown walls, ceramic flooring and a stacked washer and dryer.

Inspiration for a rustic u-shaped utility room in Chicago with a submerged sink, shaker cabinets, blue cabinets, a stacked washer and dryer, grey floors and white worktops.

Photo courtesy of Jim McVeigh. Merillat Classic Portrait with Shale. Cambria Quartz countertop in Parys. Photography by Beth Singer.
Rustic u-shaped utility room in Other with a submerged sink, shaker cabinets, white cabinets, blue walls, ceramic flooring, a side by side washer and dryer and blue floors.
Rustic u-shaped utility room in Other with a submerged sink, shaker cabinets, white cabinets, blue walls, ceramic flooring, a side by side washer and dryer and blue floors.

Elizabeth Haynes
Photo of a large rustic single-wall laundry cupboard in Boston with white walls, light hardwood flooring, a side by side washer and dryer and beige floors.
Photo of a large rustic single-wall laundry cupboard in Boston with white walls, light hardwood flooring, a side by side washer and dryer and beige floors.
Rustic Utility Room Ideas and Designs
1






