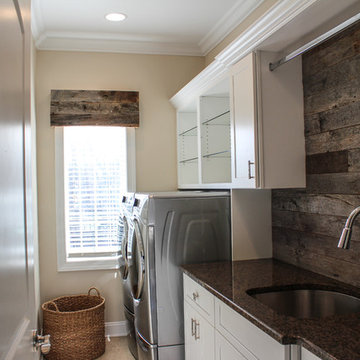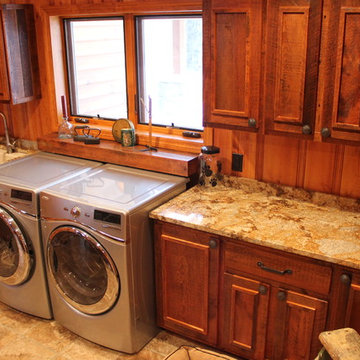Rustic Utility Room with a Single-bowl Sink Ideas and Designs
Refine by:
Budget
Sort by:Popular Today
1 - 20 of 36 photos
Item 1 of 3

Photography by Starboard & Port of Springfield, Missouri.
Photo of a medium sized rustic galley separated utility room in Other with a single-bowl sink, shaker cabinets, beige cabinets, green walls, a side by side washer and dryer, white floors and grey worktops.
Photo of a medium sized rustic galley separated utility room in Other with a single-bowl sink, shaker cabinets, beige cabinets, green walls, a side by side washer and dryer, white floors and grey worktops.

Inspiration for a rustic separated utility room in Seattle with a single-bowl sink, shaker cabinets, dark wood cabinets, granite worktops, white walls and a side by side washer and dryer.

Design ideas for a rustic l-shaped separated utility room in Other with a single-bowl sink, white cabinets, beige walls, a side by side washer and dryer, grey worktops and tongue and groove walls.

The laundry room is spacious and inviting with side by side appliances, lots of storage and work space.
Photo of a large rustic galley separated utility room in Other with flat-panel cabinets, white cabinets, marble worktops, white walls, medium hardwood flooring, a side by side washer and dryer, brown floors, white worktops and a single-bowl sink.
Photo of a large rustic galley separated utility room in Other with flat-panel cabinets, white cabinets, marble worktops, white walls, medium hardwood flooring, a side by side washer and dryer, brown floors, white worktops and a single-bowl sink.

Bright laundry room with a wood countertop and stacked washer/dryer. Complete with floating shelves, and a sink.
This is an example of a large rustic single-wall separated utility room in Salt Lake City with a single-bowl sink, wood worktops, white splashback, metro tiled splashback, white walls, a stacked washer and dryer, blue floors and brown worktops.
This is an example of a large rustic single-wall separated utility room in Salt Lake City with a single-bowl sink, wood worktops, white splashback, metro tiled splashback, white walls, a stacked washer and dryer, blue floors and brown worktops.

Medium sized rustic galley separated utility room in Detroit with a single-bowl sink, shaker cabinets, green cabinets, granite worktops, green walls, limestone flooring and a side by side washer and dryer.

Joseph Teplitz of Press1Photos, LLC
Photo of a large rustic u-shaped utility room in Louisville with a single-bowl sink, raised-panel cabinets, distressed cabinets, a side by side washer and dryer and green walls.
Photo of a large rustic u-shaped utility room in Louisville with a single-bowl sink, raised-panel cabinets, distressed cabinets, a side by side washer and dryer and green walls.

Design ideas for an expansive rustic galley separated utility room in Los Angeles with a single-bowl sink, recessed-panel cabinets, dark wood cabinets, engineered stone countertops, white walls, lino flooring and a stacked washer and dryer.

Photography by HD Bros
Large rustic utility room in Richmond with a single-bowl sink, shaker cabinets, dark wood cabinets, white walls, ceramic flooring and beige floors.
Large rustic utility room in Richmond with a single-bowl sink, shaker cabinets, dark wood cabinets, white walls, ceramic flooring and beige floors.

Kim Dreiling
Photo of a medium sized rustic l-shaped separated utility room in Denver with a single-bowl sink, recessed-panel cabinets, white cabinets, laminate countertops, beige walls, porcelain flooring and a stacked washer and dryer.
Photo of a medium sized rustic l-shaped separated utility room in Denver with a single-bowl sink, recessed-panel cabinets, white cabinets, laminate countertops, beige walls, porcelain flooring and a stacked washer and dryer.

Photo of a medium sized rustic single-wall utility room in Brisbane with a single-bowl sink, flat-panel cabinets, medium wood cabinets, ceramic flooring, a side by side washer and dryer, white floors and grey walls.

Woodland Cabinetry
Wood Specie: Maple
Door Style: Mission
Finish: Forge
This is an example of a medium sized rustic single-wall utility room in Minneapolis with a single-bowl sink, flat-panel cabinets, grey cabinets, laminate countertops and wood splashback.
This is an example of a medium sized rustic single-wall utility room in Minneapolis with a single-bowl sink, flat-panel cabinets, grey cabinets, laminate countertops and wood splashback.

Inspiration for a medium sized rustic single-wall separated utility room in New York with a single-bowl sink, shaker cabinets, white cabinets, granite worktops, beige walls and a side by side washer and dryer.

Photos by Lynn Donaldson
* This laundry room is just off the combined front and back door entrance and provides plenty of hanging storage on hooks on the wall. Cheery red washer & dryer create some happiness in this space and the fauc beam and IKEA curtains hide an on-demand water heater and a water filtration system. Threaded suspended shelves are functional and look cool. A Costco utility sink helped keep this room under budget.

Natalie Jonas
This is an example of a large rustic single-wall utility room in Other with a single-bowl sink, recessed-panel cabinets, granite worktops, travertine flooring, a side by side washer and dryer, dark wood cabinets and brown walls.
This is an example of a large rustic single-wall utility room in Other with a single-bowl sink, recessed-panel cabinets, granite worktops, travertine flooring, a side by side washer and dryer, dark wood cabinets and brown walls.

The blue cabinets in the laundry room act as the focal point for this laundry room. The blue cabinets also accent the wood casing on the windows creating a pop of warmth in the room. The goal was to add storage, space for folding laundry, and hanging clothes.

Design ideas for a medium sized rustic single-wall separated utility room in San Francisco with a single-bowl sink, light wood cabinets, copper worktops, brown walls, ceramic flooring and a stacked washer and dryer.

Ariana Miller with ANM Photography
This is an example of a medium sized rustic l-shaped laundry cupboard in Dallas with a single-bowl sink, shaker cabinets, white cabinets, granite worktops, green walls, medium hardwood flooring and a side by side washer and dryer.
This is an example of a medium sized rustic l-shaped laundry cupboard in Dallas with a single-bowl sink, shaker cabinets, white cabinets, granite worktops, green walls, medium hardwood flooring and a side by side washer and dryer.

Photography by Starboard & Port of Springfield, Missouri.
Design ideas for a medium sized rustic galley separated utility room in Other with a single-bowl sink, shaker cabinets, beige cabinets, green walls, a side by side washer and dryer, white floors and grey worktops.
Design ideas for a medium sized rustic galley separated utility room in Other with a single-bowl sink, shaker cabinets, beige cabinets, green walls, a side by side washer and dryer, white floors and grey worktops.

Photo of a medium sized rustic separated utility room in Other with a single-bowl sink, white cabinets, granite worktops, grey walls, ceramic flooring, a side by side washer and dryer, grey floors and grey worktops.
Rustic Utility Room with a Single-bowl Sink Ideas and Designs
1