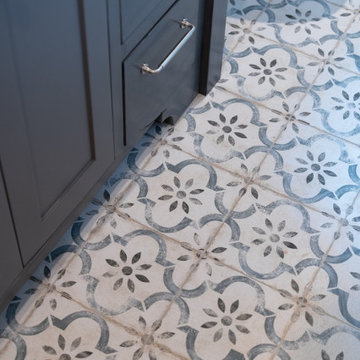Rustic Utility Room with Black Cabinets Ideas and Designs
Refine by:
Budget
Sort by:Popular Today
1 - 10 of 10 photos
Item 1 of 3

The large counter space and cabinets surrounding this washer and dryer makes doing laundry a breeze in this timber home.
Photo Credit: Roger Wade Studios

Inspiration for a medium sized rustic single-wall separated utility room in New York with a built-in sink, shaker cabinets, black cabinets, granite worktops, green walls, porcelain flooring, a side by side washer and dryer, grey floors and grey worktops.

Medium sized rustic single-wall utility room in Minneapolis with a belfast sink, raised-panel cabinets, black cabinets, granite worktops, beige walls, slate flooring and a side by side washer and dryer.

Large rustic l-shaped utility room in Denver with black cabinets, composite countertops, grey walls, brick flooring, a side by side washer and dryer, red floors and shaker cabinets.

This custom cottage features an expansive garage complete with wet bar and plenty of storage for the client’s fishing gear. The wood boarded ceiling, hardwood floors, and corner stone fireplace gives this cottage a rustic and inviting atmosphere.

This is an example of a medium sized rustic single-wall separated utility room in Philadelphia with raised-panel cabinets, black cabinets, granite worktops and a side by side washer and dryer.

photo: Paul Grdina Photography
Design ideas for a medium sized rustic l-shaped separated utility room in Vancouver with a submerged sink, shaker cabinets, black cabinets, engineered stone countertops, beige walls, porcelain flooring, a side by side washer and dryer, beige floors and white worktops.
Design ideas for a medium sized rustic l-shaped separated utility room in Vancouver with a submerged sink, shaker cabinets, black cabinets, engineered stone countertops, beige walls, porcelain flooring, a side by side washer and dryer, beige floors and white worktops.

Photo of a medium sized rustic single-wall separated utility room in Sydney with a built-in sink, black cabinets, quartz worktops, white walls, porcelain flooring, a side by side washer and dryer, black floors and white worktops.

This is an example of a rustic utility room in Charlotte with raised-panel cabinets, black cabinets and ceramic flooring.

Post and Beam Home Laundry Room or Mud Room
Inspiration for a medium sized rustic single-wall utility room with black cabinets, white walls, dark hardwood flooring, a side by side washer and dryer and brown floors.
Inspiration for a medium sized rustic single-wall utility room with black cabinets, white walls, dark hardwood flooring, a side by side washer and dryer and brown floors.
Rustic Utility Room with Black Cabinets Ideas and Designs
1